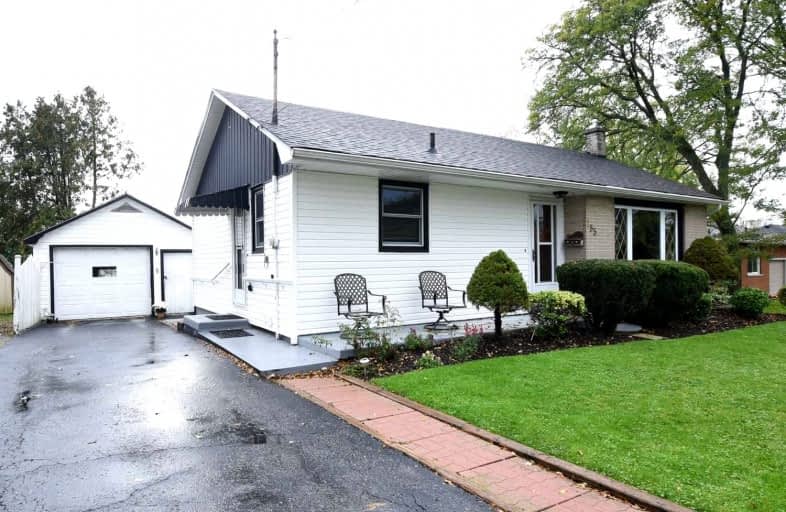
St. Patrick's School
Elementary: Catholic
0.79 km
Oneida Central Public School
Elementary: Public
7.56 km
Caledonia Centennial Public School
Elementary: Public
0.30 km
Notre Dame Catholic Elementary School
Elementary: Catholic
1.70 km
Mount Hope Public School
Elementary: Public
9.76 km
River Heights School
Elementary: Public
0.76 km
Hagersville Secondary School
Secondary: Public
15.02 km
Cayuga Secondary School
Secondary: Public
14.76 km
McKinnon Park Secondary School
Secondary: Public
1.44 km
Bishop Tonnos Catholic Secondary School
Secondary: Catholic
14.29 km
Ancaster High School
Secondary: Public
16.00 km
St. Thomas More Catholic Secondary School
Secondary: Catholic
15.56 km



