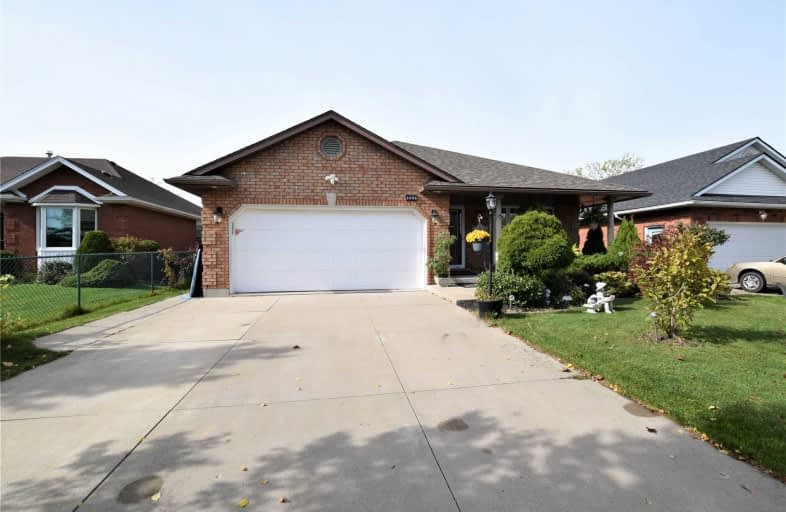Sold on Oct 24, 2019
Note: Property is not currently for sale or for rent.

-
Type: Detached
-
Style: Bungalow
-
Lot Size: 50 x 132.64 Feet
-
Age: No Data
-
Taxes: $3,996 per year
-
Days on Site: 3 Days
-
Added: Oct 28, 2019 (3 days on market)
-
Updated:
-
Last Checked: 3 months ago
-
MLS®#: X4613556
-
Listed By: Gowest realty ltd., brokerage
Beautifully Updated 2+1 Bedroom Custom Built Bungalow. Main Floor Futures: Open Concept Dining & Living Area Perfect For Family Watching Tv By Fireplace. Great Size Kitchen W/Big Breakfast Area & Walk-Out To Backyard, Wonderful For Entertaining Under The Gazebo. Master Bedroom W/Semi Ensuite, Huge 2nd Bedroom W/Fireplace Can Be Used As Main Floor Family Room. Renovated Basement Offers: Family Room, Bedroom W/Walk -In Closet & Spa-Feel Bath. A Must See!
Extras
Existing: Fridge, Stove, Dishwasher, Washer And Dryer, Reverse Osmosis Filter, Garage Door Opener, Gas Line For Bbq Very Private Backyard, Great Landscaping, Amazing Location: Close To School, Park And Shops.
Property Details
Facts for 1595 McKenzie Road, Haldimand
Status
Days on Market: 3
Last Status: Sold
Sold Date: Oct 24, 2019
Closed Date: Dec 20, 2019
Expiry Date: Feb 21, 2020
Sold Price: $585,000
Unavailable Date: Oct 24, 2019
Input Date: Oct 21, 2019
Prior LSC: Listing with no contract changes
Property
Status: Sale
Property Type: Detached
Style: Bungalow
Area: Haldimand
Community: Haldimand
Availability Date: 60 Days/Tba
Inside
Bedrooms: 2
Bedrooms Plus: 1
Bathrooms: 2
Kitchens: 1
Rooms: 6
Den/Family Room: No
Air Conditioning: Central Air
Fireplace: Yes
Laundry Level: Lower
Central Vacuum: N
Washrooms: 2
Utilities
Electricity: Available
Gas: Available
Cable: Available
Telephone: Available
Building
Basement: Finished
Heat Type: Forced Air
Heat Source: Gas
Exterior: Brick
Elevator: N
Water Supply: Municipal
Special Designation: Unknown
Parking
Driveway: Private
Garage Spaces: 2
Garage Type: Attached
Covered Parking Spaces: 6
Total Parking Spaces: 8
Fees
Tax Year: 2019
Tax Legal Description: Lt 2 Pl 123 Oneida; S/T Hc199151; Haldimand County
Taxes: $3,996
Land
Cross Street: Mckenzie/Haddington
Municipality District: Haldimand
Fronting On: West
Pool: None
Sewer: Sewers
Lot Depth: 132.64 Feet
Lot Frontage: 50 Feet
Additional Media
- Virtual Tour: http://virtualtours2go.point2homes.biz/Listing/VT2Go.ashx?hb=true&lid=353569979
Rooms
Room details for 1595 McKenzie Road, Haldimand
| Type | Dimensions | Description |
|---|---|---|
| Living Main | 3.65 x 4.85 | Open Concept, Fireplace, Hardwood Floor |
| Dining Main | 2.99 x 4.31 | O/Looks Living, Open Concept, Hardwood Floor |
| Kitchen Main | 2.99 x 3.45 | O/Looks Dining, Backsplash, Ceramic Floor |
| Breakfast Main | 2.84 x 4.05 | W/O To Garden, W/O To Garage, Ceramic Floor |
| Master Main | 3.61 x 4.22 | Semi Ensuite, Large Closet, O/Looks Garden |
| 2nd Br Main | 3.62 x 6.05 | Fireplace, Large Closet, Ceramic Floor |
| Family Bsmt | 4.86 x 6.65 | Separate Rm, Ceramic Floor |
| Br Bsmt | 4.12 x 4.75 | W/I Closet, Semi Ensuite, Window |
| Utility Bsmt | 4.31 x 5.31 | Window |
| Laundry Bsmt | - |
| XXXXXXXX | XXX XX, XXXX |
XXXX XXX XXXX |
$XXX,XXX |
| XXX XX, XXXX |
XXXXXX XXX XXXX |
$XXX,XXX |
| XXXXXXXX XXXX | XXX XX, XXXX | $585,000 XXX XXXX |
| XXXXXXXX XXXXXX | XXX XX, XXXX | $539,900 XXX XXXX |

St. Patrick's School
Elementary: CatholicOneida Central Public School
Elementary: PublicCaledonia Centennial Public School
Elementary: PublicNotre Dame Catholic Elementary School
Elementary: CatholicMount Hope Public School
Elementary: PublicRiver Heights School
Elementary: PublicHagersville Secondary School
Secondary: PublicCayuga Secondary School
Secondary: PublicMcKinnon Park Secondary School
Secondary: PublicBishop Tonnos Catholic Secondary School
Secondary: CatholicAncaster High School
Secondary: PublicSt. Thomas More Catholic Secondary School
Secondary: Catholic- 1 bath
- 3 bed
263 Orkney Street West, Haldimand, Ontario • N3W 1A9 • Haldimand



