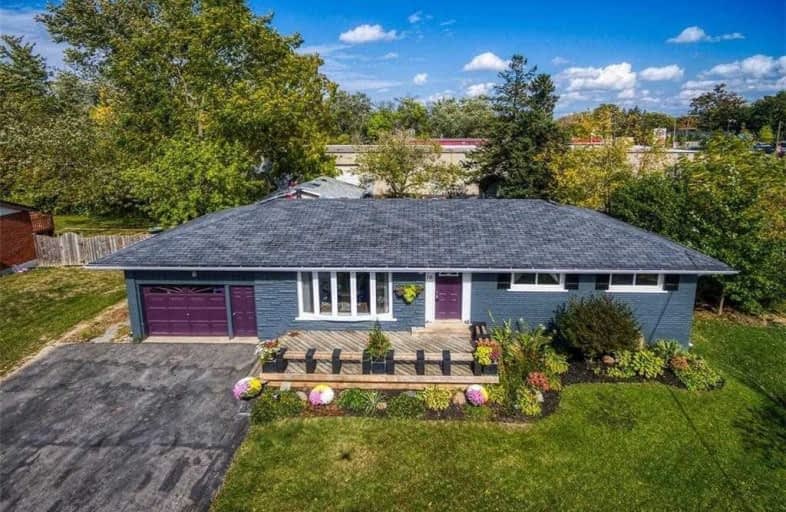Sold on Oct 06, 2020
Note: Property is not currently for sale or for rent.

-
Type: Detached
-
Style: Bungalow
-
Size: 1100 sqft
-
Lot Size: 70 x 110 Feet
-
Age: No Data
-
Taxes: $3,208 per year
-
Days on Site: 8 Days
-
Added: Sep 28, 2020 (1 week on market)
-
Updated:
-
Last Checked: 2 months ago
-
MLS®#: X4932669
-
Listed By: Re/max escarpment realty inc., brokerage
Lovely Brick Bungalow W/Attached Garage On Large Lot Features Excellent Curb Appeal, Double Plus Wide Driveway With Side Access To Amazing Detached Garage/Man-Cave/She-Space/(24 Ft X 20 Ft) Complete With Hydro, And Heating Gas Line Rough-In, Terrific Rear Deck (2005) And Inviting Front Porch (2016). 3 Bedrms/Full Bath On Main W/Oc Living/Dining/Kitchen. Inside Access To Garage Allows For Future In-Law Suite In Bsmnt. Det Garage/Party Room.
Extras
Inclusions: Fridge, Stove, Built In Dishwasher, Freezer In Garage, Washer, Dryer . Exclusions: Wall Mounted Cabinets (2) In Detached Garage. Rental Items: Hot Water Heater. Interior Features: Sump Pump.
Property Details
Facts for 16 Fife Street West, Haldimand
Status
Days on Market: 8
Last Status: Sold
Sold Date: Oct 06, 2020
Closed Date: Dec 03, 2020
Expiry Date: Jan 21, 2021
Sold Price: $606,100
Unavailable Date: Oct 06, 2020
Input Date: Sep 29, 2020
Prior LSC: Listing with no contract changes
Property
Status: Sale
Property Type: Detached
Style: Bungalow
Size (sq ft): 1100
Area: Haldimand
Community: Haldimand
Availability Date: 60-90 Days
Inside
Bedrooms: 3
Bedrooms Plus: 1
Bathrooms: 2
Kitchens: 1
Rooms: 6
Den/Family Room: No
Air Conditioning: Central Air
Fireplace: No
Washrooms: 2
Building
Basement: Finished
Heat Type: Forced Air
Heat Source: Gas
Exterior: Brick
Energy Certificate: N
Water Supply: Municipal
Special Designation: Unknown
Parking
Driveway: Pvt Double
Garage Spaces: 2
Garage Type: Detached
Covered Parking Spaces: 4
Total Parking Spaces: 6
Fees
Tax Year: 2020
Tax Legal Description: Pt Lt 11 W/S Argyle S,12 W/S Argyle 5 Pl Town Of*
Taxes: $3,208
Highlights
Feature: Clear View
Feature: Fenced Yard
Feature: School
Land
Cross Street: Argyle St S
Municipality District: Haldimand
Fronting On: North
Parcel Number: 381030112
Pool: None
Sewer: Sewers
Lot Depth: 110 Feet
Lot Frontage: 70 Feet
Lot Irregularities: Rectangular
Acres: < .50
Additional Media
- Virtual Tour: http://www.myvisuallistings.com/cvtnb/301546
Rooms
Room details for 16 Fife Street West, Haldimand
| Type | Dimensions | Description |
|---|---|---|
| Living Main | 3.66 x 6.32 | Bay Window |
| Kitchen Main | 2.39 x 3.35 | B/I Appliances |
| Dining Main | 3.48 x 4.01 | Sliding Doors |
| Master Main | 3.00 x 3.48 | Hardwood Floor |
| 2nd Br Main | 2.44 x 3.78 | Hardwood Floor |
| 3rd Br Main | 2.64 x 3.48 | Hardwood Floor |
| Family Main | 4.44 x 8.05 | Broadloom |
| 4th Br Bsmt | 2.31 x 3.71 | |
| Office Bsmt | 2.31 x 3.40 | |
| Bathroom Main | - | 4 Pc Bath |
| Bathroom Bsmt | - | 3 Pc Bath |
| XXXXXXXX | XXX XX, XXXX |
XXXX XXX XXXX |
$XXX,XXX |
| XXX XX, XXXX |
XXXXXX XXX XXXX |
$XXX,XXX |
| XXXXXXXX XXXX | XXX XX, XXXX | $606,100 XXX XXXX |
| XXXXXXXX XXXXXX | XXX XX, XXXX | $524,900 XXX XXXX |

St. Patrick's School
Elementary: CatholicOneida Central Public School
Elementary: PublicCaledonia Centennial Public School
Elementary: PublicNotre Dame Catholic Elementary School
Elementary: CatholicMount Hope Public School
Elementary: PublicRiver Heights School
Elementary: PublicHagersville Secondary School
Secondary: PublicCayuga Secondary School
Secondary: PublicMcKinnon Park Secondary School
Secondary: PublicBishop Tonnos Catholic Secondary School
Secondary: CatholicAncaster High School
Secondary: PublicSt. Thomas More Catholic Secondary School
Secondary: Catholic- 1 bath
- 3 bed
263 Orkney Street West, Haldimand, Ontario • N3W 1A9 • Haldimand



