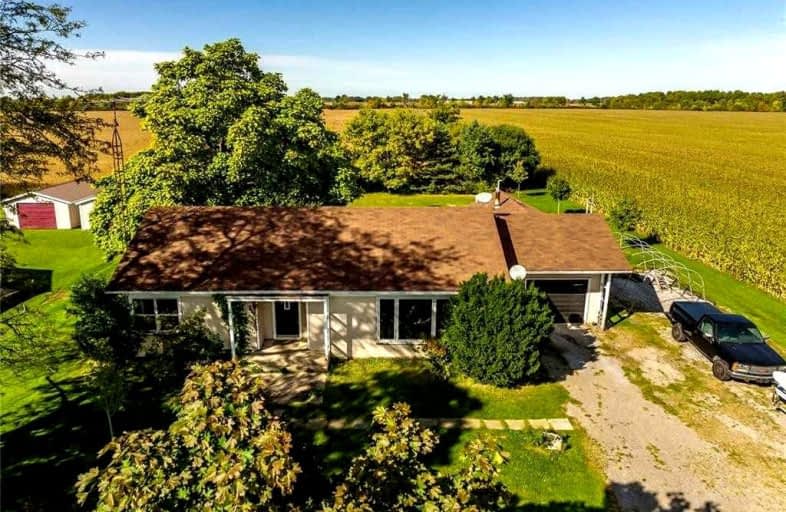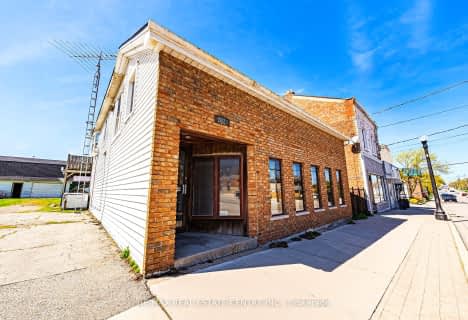
St. Mary's School
Elementary: Catholic
9.09 km
St. Cecilia's School
Elementary: Catholic
13.46 km
Walpole North Elementary School
Elementary: Public
4.16 km
Hagersville Elementary School
Elementary: Public
9.32 km
Jarvis Public School
Elementary: Public
0.30 km
Lakewood Elementary School
Elementary: Public
12.48 km
Waterford District High School
Secondary: Public
15.19 km
Hagersville Secondary School
Secondary: Public
9.65 km
Cayuga Secondary School
Secondary: Public
21.95 km
Simcoe Composite School
Secondary: Public
16.49 km
McKinnon Park Secondary School
Secondary: Public
23.59 km
Holy Trinity Catholic High School
Secondary: Catholic
17.69 km




