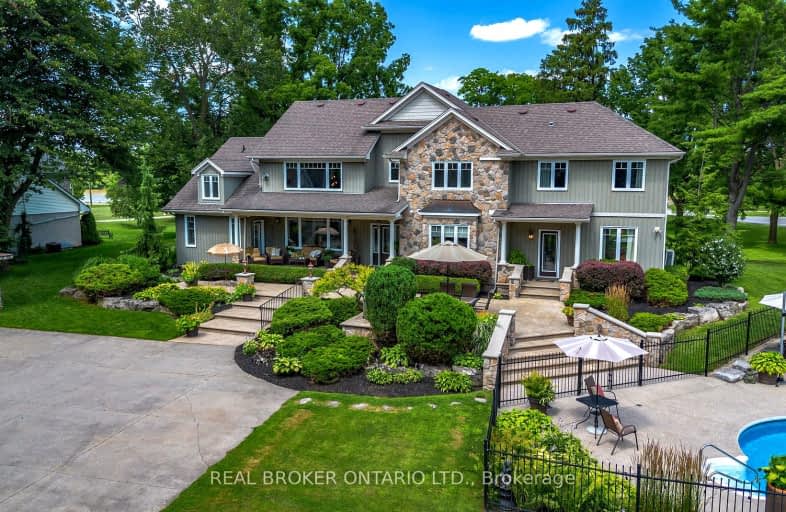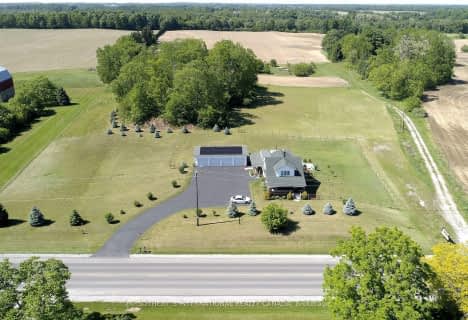Somewhat Walkable
- Some errands can be accomplished on foot.
65
/100
Somewhat Bikeable
- Most errands require a car.
44
/100

St. Patrick's School
Elementary: Catholic
0.70 km
Oneida Central Public School
Elementary: Public
6.81 km
Caledonia Centennial Public School
Elementary: Public
0.87 km
Notre Dame Catholic Elementary School
Elementary: Catholic
1.48 km
Mount Hope Public School
Elementary: Public
10.35 km
River Heights School
Elementary: Public
0.25 km
Hagersville Secondary School
Secondary: Public
14.69 km
Cayuga Secondary School
Secondary: Public
13.77 km
McKinnon Park Secondary School
Secondary: Public
0.75 km
Bishop Tonnos Catholic Secondary School
Secondary: Catholic
15.18 km
Ancaster High School
Secondary: Public
16.90 km
St. Thomas More Catholic Secondary School
Secondary: Catholic
16.20 km



