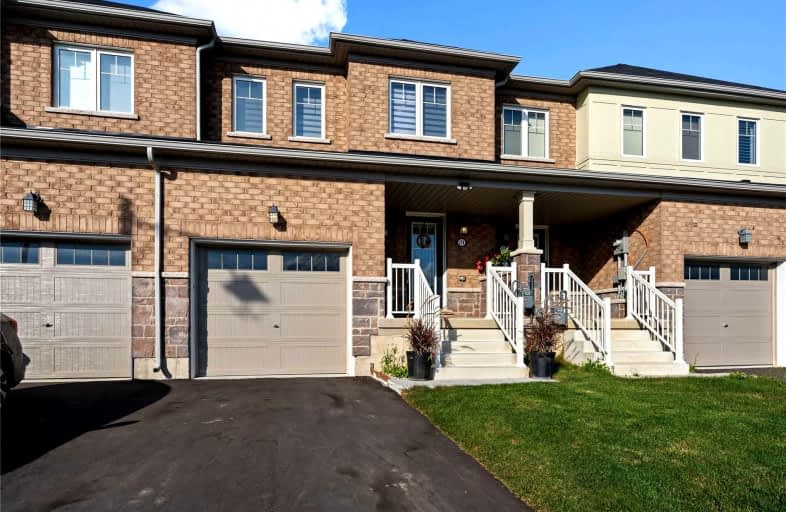
Video Tour

St. Patrick's School
Elementary: Catholic
1.06 km
Oneida Central Public School
Elementary: Public
7.47 km
Caledonia Centennial Public School
Elementary: Public
1.56 km
Notre Dame Catholic Elementary School
Elementary: Catholic
2.75 km
Mount Hope Public School
Elementary: Public
9.68 km
River Heights School
Elementary: Public
1.43 km
Cayuga Secondary School
Secondary: Public
13.68 km
McKinnon Park Secondary School
Secondary: Public
1.93 km
Bishop Tonnos Catholic Secondary School
Secondary: Catholic
15.02 km
Westmount Secondary School
Secondary: Public
17.30 km
St. Jean de Brebeuf Catholic Secondary School
Secondary: Catholic
15.28 km
St. Thomas More Catholic Secondary School
Secondary: Catholic
15.55 km


