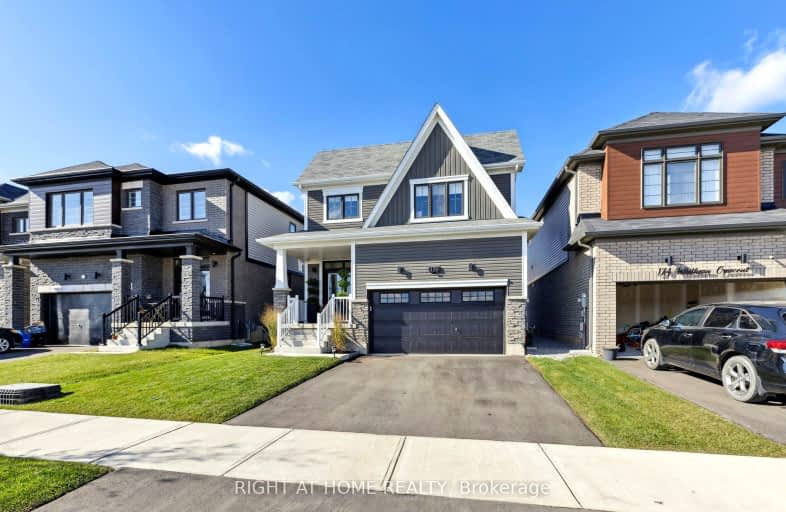
3D Walkthrough
Car-Dependent
- Almost all errands require a car.
1
/100
Somewhat Bikeable
- Almost all errands require a car.
20
/100

St. Patrick's School
Elementary: Catholic
1.46 km
Oneida Central Public School
Elementary: Public
7.69 km
Caledonia Centennial Public School
Elementary: Public
1.95 km
Notre Dame Catholic Elementary School
Elementary: Catholic
3.17 km
Mount Hope Public School
Elementary: Public
9.53 km
River Heights School
Elementary: Public
1.86 km
Cayuga Secondary School
Secondary: Public
13.62 km
McKinnon Park Secondary School
Secondary: Public
2.34 km
Bishop Tonnos Catholic Secondary School
Secondary: Catholic
15.04 km
St. Jean de Brebeuf Catholic Secondary School
Secondary: Catholic
15.02 km
Bishop Ryan Catholic Secondary School
Secondary: Catholic
14.97 km
St. Thomas More Catholic Secondary School
Secondary: Catholic
15.41 km
-
Binbrook Conservation Area
ON 8.29km -
Laidman Park
Ontario 10.59km -
Buddahs Hood
14.77km
-
Hald-Nor Community Credit Union Ltd
22 Caithness St E, Caledonia ON N3W 1B7 1.78km -
President's Choice Financial ATM
221 Argyle St S, Caledonia ON N3W 1K7 2.56km -
TD Bank Financial Group
3030 Hwy 56, Binbrook ON L0R 1C0 10.65km













