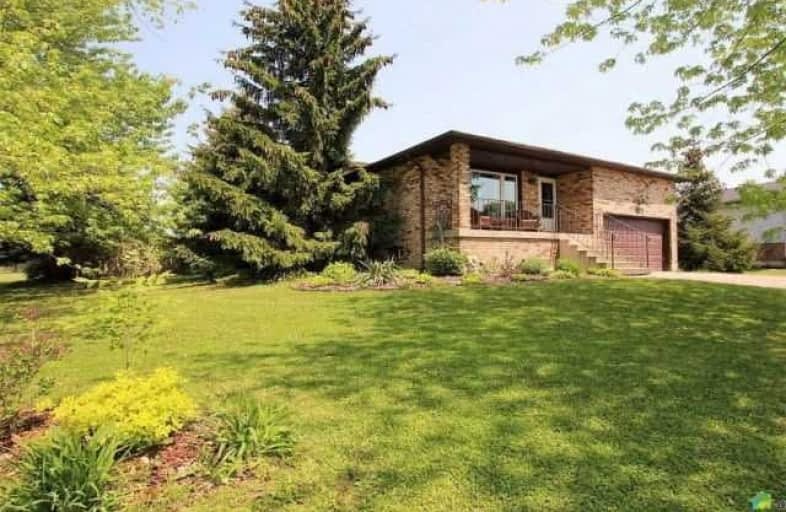Sold on Jun 20, 2018
Note: Property is not currently for sale or for rent.

-
Type: Detached
-
Style: Backsplit 5
-
Size: 1100 sqft
-
Lot Size: 69.56 x 133.29 Feet
-
Age: 16-30 years
-
Taxes: $3,462 per year
-
Days on Site: 5 Days
-
Added: Sep 07, 2019 (5 days on market)
-
Updated:
-
Last Checked: 3 months ago
-
MLS®#: X4163318
-
Listed By: Comfree commonsense network, brokerage
Bright, Spacious Family Home With Large, Private Yard In Mature Neighbourhood, Close To Parks, Schools, All Amenities. Large Principal Rooms, Open Concept Design, 3 +1 Bedroom, 3 Baths, Walkin Closets And Master Ensuite With Luxury Whirlpool Tub. Solid Oak Cabinets In Eat-In Kitchen, Separate Dining Room, Fireplace In Family Room With Walk Out To Amazing Outdoor Living Space In Park Like Setting. Composite Patio With Stairs To On Ground Pool
Property Details
Facts for 177 Williamson Drive, Haldimand
Status
Days on Market: 5
Last Status: Sold
Sold Date: Jun 20, 2018
Closed Date: Jul 16, 2018
Expiry Date: Oct 14, 2018
Sold Price: $485,000
Unavailable Date: Jun 20, 2018
Input Date: Jun 15, 2018
Property
Status: Sale
Property Type: Detached
Style: Backsplit 5
Size (sq ft): 1100
Age: 16-30
Area: Haldimand
Community: Haldimand
Availability Date: 30_60
Inside
Bedrooms: 3
Bedrooms Plus: 1
Bathrooms: 3
Kitchens: 1
Rooms: 7
Den/Family Room: Yes
Air Conditioning: Central Air
Fireplace: Yes
Laundry Level: Lower
Central Vacuum: Y
Washrooms: 3
Building
Basement: Part Fin
Heat Type: Forced Air
Heat Source: Gas
Exterior: Brick
Exterior: Vinyl Siding
Water Supply: Municipal
Special Designation: Unknown
Parking
Driveway: Private
Garage Spaces: 2
Garage Type: Attached
Covered Parking Spaces: 2
Total Parking Spaces: 3
Fees
Tax Year: 2018
Tax Legal Description: Lt 19 Pl 112; Haldimand County
Taxes: $3,462
Land
Cross Street: Morrison & Willamson
Municipality District: Haldimand
Fronting On: North
Pool: Abv Grnd
Sewer: Sewers
Lot Depth: 133.29 Feet
Lot Frontage: 69.56 Feet
Acres: < .50
Rooms
Room details for 177 Williamson Drive, Haldimand
| Type | Dimensions | Description |
|---|---|---|
| Dining Main | 3.73 x 4.60 | |
| Kitchen Main | 2.84 x 3.28 | |
| Living Main | 3.38 x 4.14 | |
| 4th Br Bsmt | 4.19 x 4.70 | |
| 3rd Br Lower | 3.12 x 4.01 | |
| Family Lower | 4.09 x 6.86 | |
| Master Upper | 2.74 x 4.65 | |
| 2nd Br Upper | 3.05 x 3.53 |
| XXXXXXXX | XXX XX, XXXX |
XXXX XXX XXXX |
$XXX,XXX |
| XXX XX, XXXX |
XXXXXX XXX XXXX |
$XXX,XXX | |
| XXXXXXXX | XXX XX, XXXX |
XXXXXXX XXX XXXX |
|
| XXX XX, XXXX |
XXXXXX XXX XXXX |
$XXX,XXX |
| XXXXXXXX XXXX | XXX XX, XXXX | $485,000 XXX XXXX |
| XXXXXXXX XXXXXX | XXX XX, XXXX | $515,000 XXX XXXX |
| XXXXXXXX XXXXXXX | XXX XX, XXXX | XXX XXXX |
| XXXXXXXX XXXXXX | XXX XX, XXXX | $515,000 XXX XXXX |

St. Patrick's School
Elementary: CatholicOneida Central Public School
Elementary: PublicCaledonia Centennial Public School
Elementary: PublicNotre Dame Catholic Elementary School
Elementary: CatholicMount Hope Public School
Elementary: PublicRiver Heights School
Elementary: PublicHagersville Secondary School
Secondary: PublicMcKinnon Park Secondary School
Secondary: PublicSir Allan MacNab Secondary School
Secondary: PublicBishop Tonnos Catholic Secondary School
Secondary: CatholicAncaster High School
Secondary: PublicSt. Thomas More Catholic Secondary School
Secondary: Catholic- 1 bath
- 3 bed
263 Orkney Street West, Haldimand, Ontario • N3W 1A9 • Haldimand



