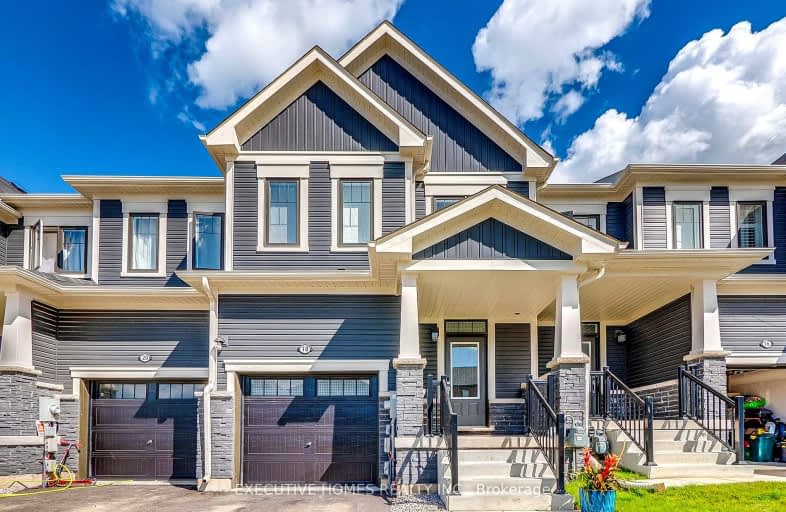Car-Dependent
- Almost all errands require a car.
Somewhat Bikeable
- Most errands require a car.

St. Patrick's School
Elementary: CatholicOneida Central Public School
Elementary: PublicCaledonia Centennial Public School
Elementary: PublicNotre Dame Catholic Elementary School
Elementary: CatholicMount Hope Public School
Elementary: PublicRiver Heights School
Elementary: PublicCayuga Secondary School
Secondary: PublicMcKinnon Park Secondary School
Secondary: PublicBishop Tonnos Catholic Secondary School
Secondary: CatholicWestmount Secondary School
Secondary: PublicSt. Jean de Brebeuf Catholic Secondary School
Secondary: CatholicSt. Thomas More Catholic Secondary School
Secondary: Catholic-
The Argyle St Grill
345 Argyle Street S, Caledonia, ON N3W 2L7 2.82km -
J&A's Bar
9300 Airport Rd, Hamilton, ON L0R 1W0 9.71km -
Bobbie's Bar & Grill
2965 Homestead Drive, Mount Hope, ON L0R 1W0 9.76km
-
Collabria Cafe
282 Argyle Street S, Haldimand, ON N3W 1K7 2.59km -
McDonald's
282 Argyle Street S, Caledonia, ON N3W 1K7 2.54km -
Tim Hortons
360 Argyle Street S, Caledonia, ON N3W 1K8 2.97km
-
GoodLife Fitness
1550 Upper James Street, Hamilton, ON L9B 2L6 14.47km -
GoodLife Fitness
1096 Wilson Street W, Ancaster, ON L9G 3K9 15.31km -
Mountain Crunch Fitness
1389 Upper James Street, Hamilton, ON L8R 2X2 15.22km
-
People's PharmaChoice
30 Rymal Road E, Unit 4, Hamilton, ON L9B 1T7 14.33km -
Rymal Gage Pharmacy
153 - 905 Rymal Rd E, Hamilton, ON L8W 3M2 14.53km -
Shoppers Drug Mart
1300 Garth Street, Hamilton, ON L9C 4L7 16.17km
-
Caledonia Fresh Cut Fries Chip Wagon
Argyle Street, Haldimand, ON 1.4km -
Domino's Pizza
250 Argyle St N, Unit 3, Caledonia, ON N3W 1K9 1.41km -
Pizza Hut
172 Argyle Street North, Unit 6, Caledonia, ON N3W 2J7 1.42km
-
Upper James Square
1508 Upper James Street, Hamilton, ON L9B 1K3 14.8km -
Ancaster Town Plaza
73 Wilson Street W, Hamilton, ON L9G 1N1 16.36km -
CF Lime Ridge
999 Upper Wentworth Street, Hamilton, ON L9A 4X5 16.59km
-
Food Basics
201 Argyle Street N, Unit 187, Caledonia, ON N3W 1K9 1.54km -
FreshCo
2525 Hamilton Regional Road 56, Hamilton, ON L0R 1C0 11.84km -
Food Basics
505 Rymal Road E, Hamilton, ON L8W 3Z1 14.4km
-
Liquor Control Board of Ontario
233 Dundurn Street S, Hamilton, ON L8P 4K8 20.11km -
LCBO
1149 Barton Street E, Hamilton, ON L8H 2V2 21.76km -
The Beer Store
396 Elizabeth St, Burlington, ON L7R 2L6 29.83km
-
New Credit Variety
78 1st Line Road, Hagersville, ON N0A 1H0 13.96km -
Sams Auto
1699 Upper James Street, Hamilton, ON L9B 1K7 14.11km -
Mountain Mitsubishi
1670 Upper James Street, Hamilton, ON L9B 1K5 14.16km
-
Cineplex Cinemas Hamilton Mountain
795 Paramount Dr, Hamilton, ON L8J 0B4 16.26km -
Cineplex Cinemas Ancaster
771 Golf Links Road, Ancaster, ON L9G 3K9 16.9km -
Starlite Drive In Theatre
59 Green Mountain Road E, Stoney Creek, ON L8J 2W3 19.57km
-
Hamilton Public Library
100 Mohawk Road W, Hamilton, ON L9C 1W1 17.54km -
H.G. Thode Library
1280 Main Street W, Hamilton, ON L8S 20.57km -
Mills Memorial Library
1280 Main Street W, Hamilton, ON L8S 4L8 20.78km
-
St Peter's Residence
125 Av Redfern, Hamilton, ON L9C 7W9 18.33km -
Juravinski Cancer Centre
699 Concession Street, Hamilton, ON L8V 5C2 19.5km -
Juravinski Hospital
711 Concession Street, Hamilton, ON L8V 5C2 19.48km
-
Binbrook Conservation Area
ON 8.44km -
Maple Lane Park
Ancaster ON 14.59km -
James Smith Park
Garner Rd. W., Ancaster ON L9G 5E4 14.69km
-
President's Choice Financial ATM
221 Argyle St S, Caledonia ON N3W 1K7 2.42km -
CIBC
3011 Hwy 56 (Binbrook Road), Hamilton ON L0R 1C0 11.47km -
BMO 1587 Upper James
1587 Upper James St, Hamilton ON L9B 0H7 14.44km





