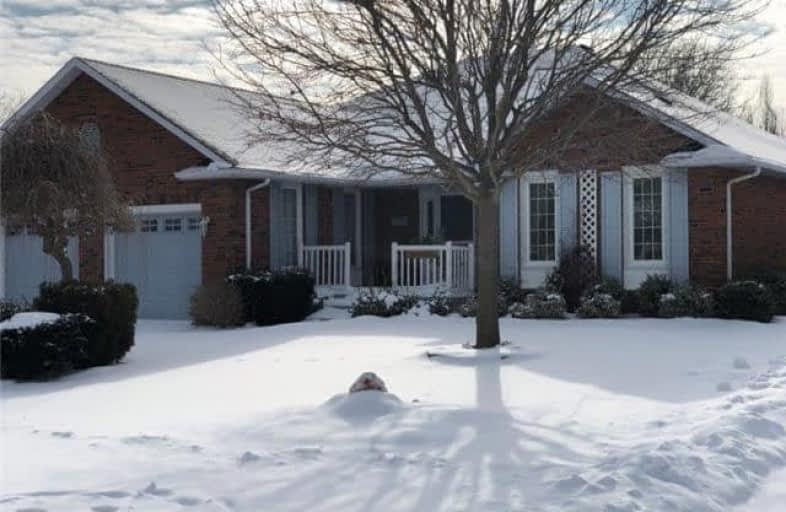Sold on Mar 01, 2018
Note: Property is not currently for sale or for rent.

-
Type: Detached
-
Style: Bungalow
-
Lot Size: 60 x 110 Feet
-
Age: No Data
-
Taxes: $3,827 per year
-
Days on Site: 20 Days
-
Added: Sep 07, 2019 (2 weeks on market)
-
Updated:
-
Last Checked: 3 months ago
-
MLS®#: X4039458
-
Listed By: Accsell realty inc., brokerage
Opportunity Knocks, Great Home In A Great Area. With A Little Updating This Home Could Be The Place Of Your Dreams.
Extras
Property Is For Sale In 'As Is/Where Is Condition'
Property Details
Facts for 183 Haddington Street, Haldimand
Status
Days on Market: 20
Last Status: Sold
Sold Date: Mar 01, 2018
Closed Date: Mar 28, 2018
Expiry Date: May 11, 2018
Sold Price: $475,000
Unavailable Date: Mar 01, 2018
Input Date: Feb 09, 2018
Prior LSC: Listing with no contract changes
Property
Status: Sale
Property Type: Detached
Style: Bungalow
Area: Haldimand
Community: Haldimand
Availability Date: 30-90 Days
Inside
Bedrooms: 2
Bedrooms Plus: 1
Bathrooms: 4
Kitchens: 1
Rooms: 6
Den/Family Room: Yes
Air Conditioning: Central Air
Fireplace: Yes
Washrooms: 4
Building
Basement: Finished
Heat Type: Forced Air
Heat Source: Gas
Exterior: Brick
Water Supply: Municipal
Special Designation: Unknown
Parking
Driveway: Pvt Double
Garage Spaces: 2
Garage Type: Attached
Covered Parking Spaces: 2
Total Parking Spaces: 4
Fees
Tax Year: 2018
Tax Legal Description: Lt 2 Pl 94 Oneida;Haldimand County
Taxes: $3,827
Land
Cross Street: Haddington & Mckenzi
Municipality District: Haldimand
Fronting On: West
Parcel Number: 381710036
Pool: None
Sewer: Sewers
Lot Depth: 110 Feet
Lot Frontage: 60 Feet
Rooms
Room details for 183 Haddington Street, Haldimand
| Type | Dimensions | Description |
|---|---|---|
| Living Main | 4.57 x 3.65 | Broadloom |
| Dining Main | 3.35 x 3.04 | Broadloom |
| Kitchen Main | 3.65 x 5.18 | Eat-In Kitchen, Ceramic Floor |
| Family Main | 2.74 x 4.26 | Fireplace, Broadloom, Sunken Room |
| Master Main | 4.26 x 3.04 | Double Closet, Hardwood Floor |
| Br Main | 3.35 x 3.04 | Closet, Broadloom |
| Rec Lower | 4.57 x 5.18 | Broadloom |
| Games Lower | 3.35 x 2.74 | |
| Den Lower | 3.65 x 2.74 | Broadloom |
| Utility Lower | 2.43 x 6.09 |
| XXXXXXXX | XXX XX, XXXX |
XXXX XXX XXXX |
$XXX,XXX |
| XXX XX, XXXX |
XXXXXX XXX XXXX |
$XXX,XXX |
| XXXXXXXX XXXX | XXX XX, XXXX | $475,000 XXX XXXX |
| XXXXXXXX XXXXXX | XXX XX, XXXX | $532,000 XXX XXXX |

St. Patrick's School
Elementary: CatholicOneida Central Public School
Elementary: PublicCaledonia Centennial Public School
Elementary: PublicNotre Dame Catholic Elementary School
Elementary: CatholicMount Hope Public School
Elementary: PublicRiver Heights School
Elementary: PublicHagersville Secondary School
Secondary: PublicCayuga Secondary School
Secondary: PublicMcKinnon Park Secondary School
Secondary: PublicBishop Tonnos Catholic Secondary School
Secondary: CatholicAncaster High School
Secondary: PublicSt. Thomas More Catholic Secondary School
Secondary: Catholic- 1 bath
- 3 bed
263 Orkney Street West, Haldimand, Ontario • N3W 1A9 • Haldimand



