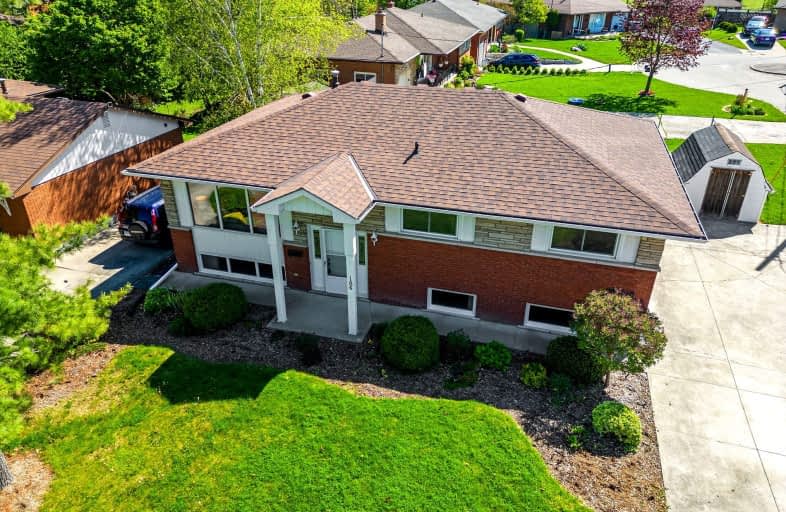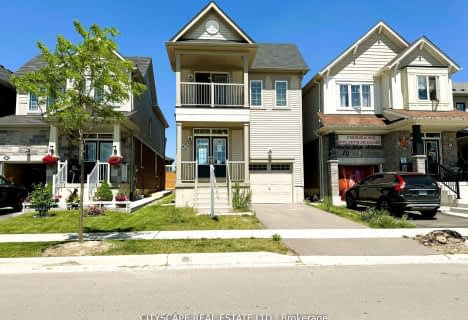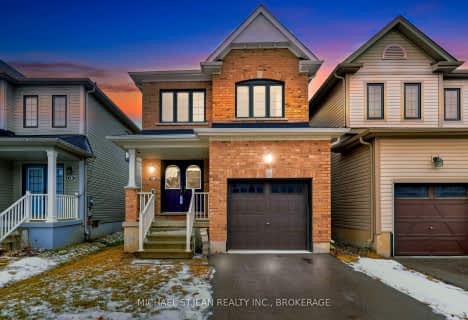Somewhat Walkable
- Some errands can be accomplished on foot.
Somewhat Bikeable
- Most errands require a car.

St. Patrick's School
Elementary: CatholicOneida Central Public School
Elementary: PublicCaledonia Centennial Public School
Elementary: PublicNotre Dame Catholic Elementary School
Elementary: CatholicMount Hope Public School
Elementary: PublicRiver Heights School
Elementary: PublicHagersville Secondary School
Secondary: PublicCayuga Secondary School
Secondary: PublicMcKinnon Park Secondary School
Secondary: PublicBishop Tonnos Catholic Secondary School
Secondary: CatholicAncaster High School
Secondary: PublicSt. Thomas More Catholic Secondary School
Secondary: Catholic-
Ancaster Dog Park
Caledonia ON 1.55km -
York Park
Ontario 6.91km -
Ruthven Park
243 Haldimand Hwy 54, Cayuga ON N0A 1E0 11.32km
-
CIBC
3011 Hwy 56 (Binbrook Road), Hamilton ON L0R 1C0 13.24km -
RBC Royal Bank
30 Main St S, Hagersville ON N0A 1H0 14.43km -
Firstontario Credit Union
5 Talbot Cayuga E, Cayuga ON N0A 1E0 14.98km
- 3 bath
- 4 bed
- 1500 sqft
33 Basswood Crescent North, Haldimand, Ontario • N3W 0H5 • Haldimand










