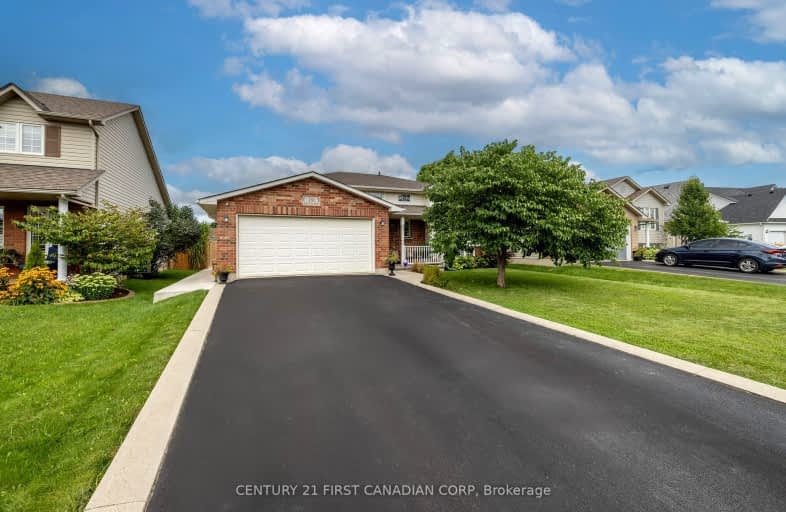
3D Walkthrough
Car-Dependent
- Almost all errands require a car.
21
/100
Somewhat Bikeable
- Most errands require a car.
25
/100

St. Patrick's School
Elementary: Catholic
1.69 km
Oneida Central Public School
Elementary: Public
5.89 km
Caledonia Centennial Public School
Elementary: Public
1.95 km
Notre Dame Catholic Elementary School
Elementary: Catholic
1.69 km
Mount Hope Public School
Elementary: Public
11.23 km
River Heights School
Elementary: Public
1.31 km
Hagersville Secondary School
Secondary: Public
14.16 km
Cayuga Secondary School
Secondary: Public
12.70 km
McKinnon Park Secondary School
Secondary: Public
0.90 km
Bishop Tonnos Catholic Secondary School
Secondary: Catholic
16.23 km
St. Jean de Brebeuf Catholic Secondary School
Secondary: Catholic
16.92 km
St. Thomas More Catholic Secondary School
Secondary: Catholic
17.10 km
-
Trailer
2431 Regional Rd, Caledonia ON 1.23km -
Lafortune Park
Caledonia ON 5.37km -
York Park
Ontario 6.14km
-
TD Bank Financial Group
3030 Hwy 56, Binbrook ON L0R 1C0 12.46km -
TD Bank Financial Group
3030 Hamilton Regional Rd 56, Hamilton ON 13.02km -
RBC Royal Bank
1721 Chiefswood Rd, Ohsweken ON N0A 1M0 14.22km













