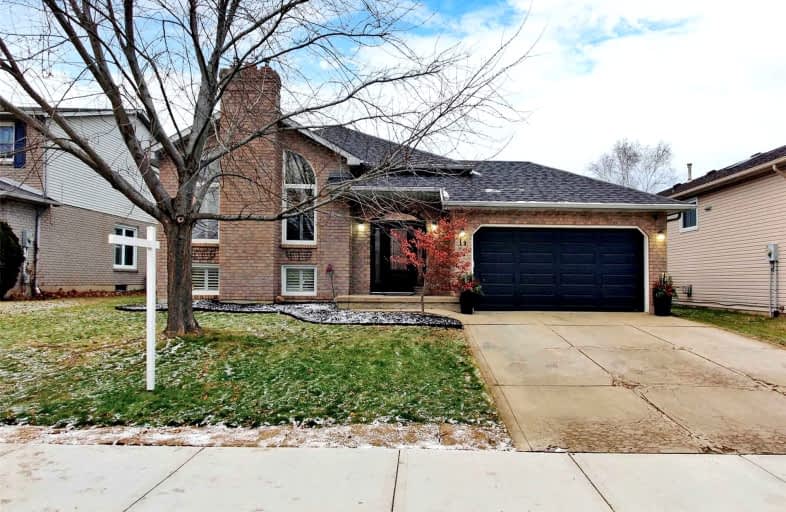
St. Patrick's School
Elementary: Catholic
1.73 km
Oneida Central Public School
Elementary: Public
5.77 km
Caledonia Centennial Public School
Elementary: Public
1.87 km
Notre Dame Catholic Elementary School
Elementary: Catholic
1.22 km
Mount Hope Public School
Elementary: Public
11.38 km
River Heights School
Elementary: Public
1.21 km
Hagersville Secondary School
Secondary: Public
13.82 km
Cayuga Secondary School
Secondary: Public
12.89 km
McKinnon Park Secondary School
Secondary: Public
0.53 km
Bishop Tonnos Catholic Secondary School
Secondary: Catholic
16.19 km
St. Jean de Brebeuf Catholic Secondary School
Secondary: Catholic
17.18 km
St. Thomas More Catholic Secondary School
Secondary: Catholic
17.23 km














