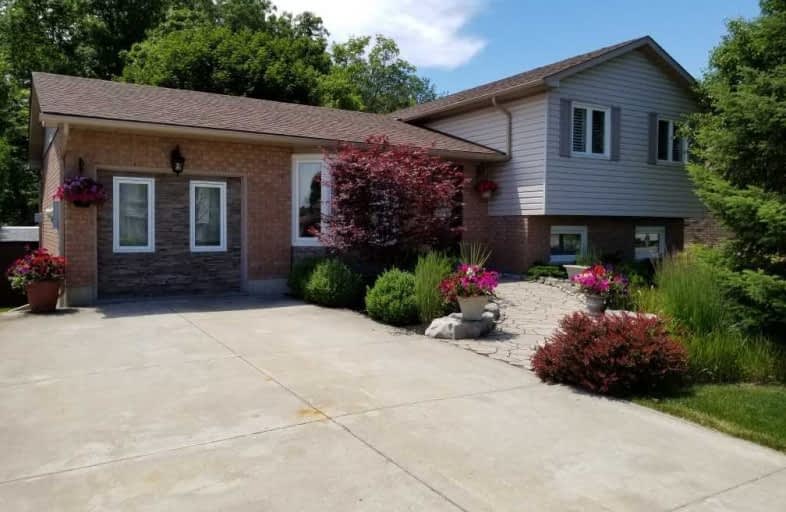Sold on Jul 26, 2019
Note: Property is not currently for sale or for rent.

-
Type: Detached
-
Style: Sidesplit 4
-
Size: 1500 sqft
-
Lot Size: 17.5 x 35.75 Metres
-
Age: 16-30 years
-
Taxes: $3,192 per year
-
Days on Site: 88 Days
-
Added: Sep 07, 2019 (2 months on market)
-
Updated:
-
Last Checked: 3 months ago
-
MLS®#: X4430784
-
Listed By: The condo store realty inc., brokerage
Welcome To Your New Home In Caledonia. Situated On A Beautifully Landscaped Property, With A Large Newly Built Deck Perfect For Summer Entertaining! This Open Concept 3+1 Sidesplit Home Has Updates Throughout Including: Kitchen, Bathrooms And Living Spaces. Lower Level Includes Spacious Family Room With Fireplace And W/O To The Backyard. Garage Has Been Converted Into A Bedroom And Den/Office With Fireplace. Other Is A Finished Basement Area Could Be 4th Br.
Extras
Inclusions: All Window Coverings And Electrical Light Fixtures. All Appliances To Stay.
Property Details
Facts for 192 Williamson Drive, Haldimand
Status
Days on Market: 88
Last Status: Sold
Sold Date: Jul 26, 2019
Closed Date: Sep 30, 2019
Expiry Date: Jul 30, 2019
Sold Price: $525,000
Unavailable Date: Jul 26, 2019
Input Date: Apr 29, 2019
Property
Status: Sale
Property Type: Detached
Style: Sidesplit 4
Size (sq ft): 1500
Age: 16-30
Area: Haldimand
Community: Haldimand
Availability Date: Flexible 30/60
Inside
Bedrooms: 3
Bedrooms Plus: 1
Bathrooms: 2
Kitchens: 1
Rooms: 9
Den/Family Room: Yes
Air Conditioning: Central Air
Fireplace: Yes
Laundry Level: Lower
Washrooms: 2
Building
Basement: Crawl Space
Basement 2: Part Bsmt
Heat Type: Forced Air
Heat Source: Gas
Exterior: Brick
Exterior: Vinyl Siding
Water Supply: Municipal
Special Designation: Unknown
Other Structures: Garden Shed
Parking
Driveway: Pvt Double
Garage Type: Attached
Covered Parking Spaces: 4
Total Parking Spaces: 4
Fees
Tax Year: 2018
Tax Legal Description: Lot 41, Plan 112
Taxes: $3,192
Highlights
Feature: Golf
Feature: Grnbelt/Conserv
Feature: Park
Feature: Rec Centre
Feature: River/Stream
Feature: School
Land
Cross Street: Orkney St/ Williamso
Municipality District: Haldimand
Fronting On: North
Pool: None
Sewer: Sewers
Lot Depth: 35.75 Metres
Lot Frontage: 17.5 Metres
Rooms
Room details for 192 Williamson Drive, Haldimand
| Type | Dimensions | Description |
|---|---|---|
| Kitchen Main | 3.36 x 3.67 | Centre Island, Granite Counter |
| Living Main | 3.37 x 7.92 | Wood Floor |
| Dining Main | 3.37 x 7.92 | W/O To Deck, Wood Floor |
| 2nd Br 2nd | 3.98 x 4.29 | Wood Floor, Closet |
| Master 2nd | 5.19 x 3.07 | 4 Pc Ensuite, Closet |
| Den Main | 2.76 x 3.66 | Fireplace |
| 3rd Br Main | 2.76 x 2.75 | Wood Floor, Closet |
| Family Lower | 4.89 x 8.55 | Fireplace, W/O To Yard |
| Bathroom 2nd | - | 4 Pc Bath |
| Bathroom Lower | - | 4 Pc Bath |
| Other Bsmt | 3.37 x 4.59 |
| XXXXXXXX | XXX XX, XXXX |
XXXXXXX XXX XXXX |
|
| XXX XX, XXXX |
XXXXXX XXX XXXX |
$XXX,XXX | |
| XXXXXXXX | XXX XX, XXXX |
XXXX XXX XXXX |
$XXX,XXX |
| XXX XX, XXXX |
XXXXXX XXX XXXX |
$XXX,XXX |
| XXXXXXXX XXXXXXX | XXX XX, XXXX | XXX XXXX |
| XXXXXXXX XXXXXX | XXX XX, XXXX | $559,000 XXX XXXX |
| XXXXXXXX XXXX | XXX XX, XXXX | $525,000 XXX XXXX |
| XXXXXXXX XXXXXX | XXX XX, XXXX | $534,900 XXX XXXX |

St. Patrick's School
Elementary: CatholicOneida Central Public School
Elementary: PublicCaledonia Centennial Public School
Elementary: PublicNotre Dame Catholic Elementary School
Elementary: CatholicMount Hope Public School
Elementary: PublicRiver Heights School
Elementary: PublicHagersville Secondary School
Secondary: PublicCayuga Secondary School
Secondary: PublicMcKinnon Park Secondary School
Secondary: PublicBishop Tonnos Catholic Secondary School
Secondary: CatholicAncaster High School
Secondary: PublicSt. Thomas More Catholic Secondary School
Secondary: Catholic- 1 bath
- 3 bed
263 Orkney Street West, Haldimand, Ontario • N3W 1A9 • Haldimand



