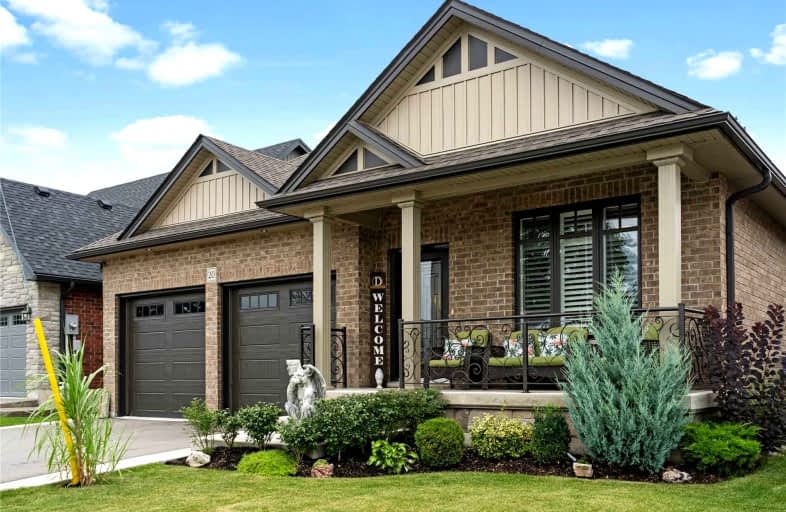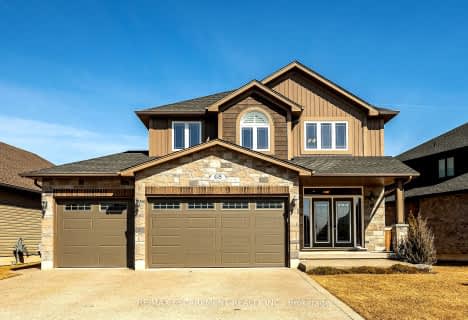
St. Mary's School
Elementary: Catholic
8.74 km
St. Cecilia's School
Elementary: Catholic
13.87 km
Walpole North Elementary School
Elementary: Public
3.97 km
Hagersville Elementary School
Elementary: Public
8.96 km
Jarvis Public School
Elementary: Public
0.37 km
Lakewood Elementary School
Elementary: Public
12.85 km
Waterford District High School
Secondary: Public
15.54 km
Hagersville Secondary School
Secondary: Public
9.28 km
Cayuga Secondary School
Secondary: Public
21.50 km
Simcoe Composite School
Secondary: Public
16.94 km
McKinnon Park Secondary School
Secondary: Public
23.22 km
Holy Trinity Catholic High School
Secondary: Catholic
18.14 km









