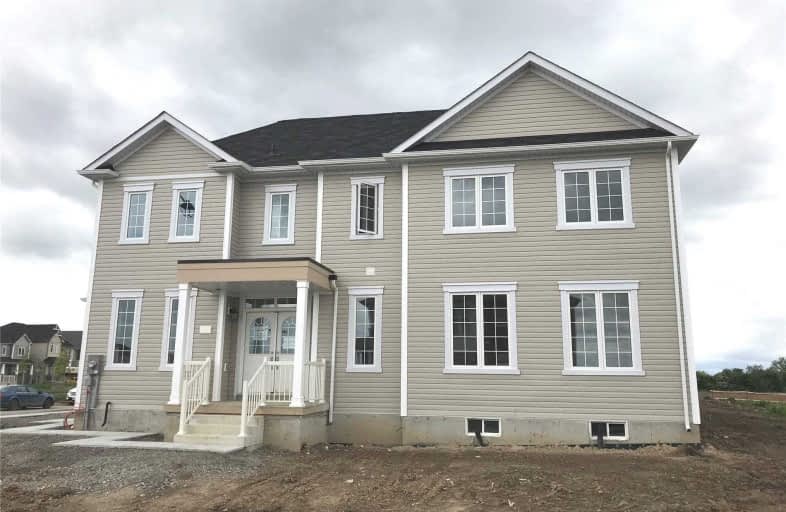
St. Patrick's School
Elementary: Catholic
1.48 km
Oneida Central Public School
Elementary: Public
7.39 km
Caledonia Centennial Public School
Elementary: Public
1.98 km
Notre Dame Catholic Elementary School
Elementary: Catholic
3.02 km
Mount Hope Public School
Elementary: Public
9.83 km
River Heights School
Elementary: Public
1.78 km
Cayuga Secondary School
Secondary: Public
13.36 km
McKinnon Park Secondary School
Secondary: Public
2.17 km
Bishop Tonnos Catholic Secondary School
Secondary: Catholic
15.32 km
St. Jean de Brebeuf Catholic Secondary School
Secondary: Catholic
15.31 km
Bishop Ryan Catholic Secondary School
Secondary: Catholic
15.21 km
St. Thomas More Catholic Secondary School
Secondary: Catholic
15.71 km



