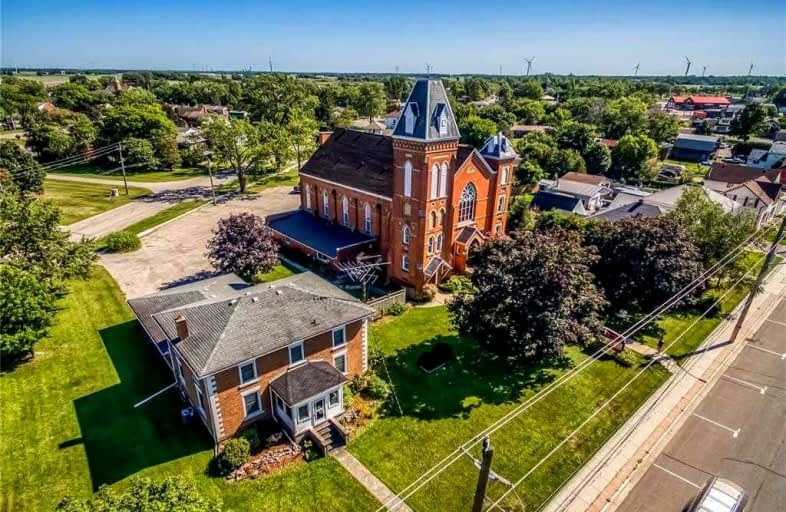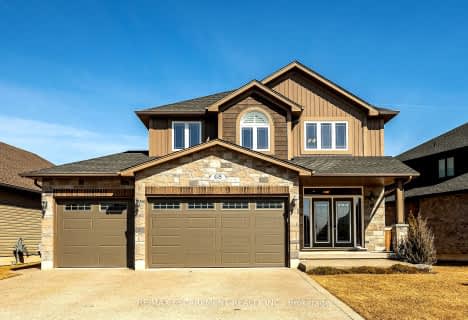
St. Mary's School
Elementary: Catholic
8.95 km
St. Cecilia's School
Elementary: Catholic
13.56 km
Walpole North Elementary School
Elementary: Public
3.97 km
Hagersville Elementary School
Elementary: Public
9.19 km
Jarvis Public School
Elementary: Public
0.17 km
Lakewood Elementary School
Elementary: Public
12.62 km
Waterford District High School
Secondary: Public
15.06 km
Hagersville Secondary School
Secondary: Public
9.53 km
Cayuga Secondary School
Secondary: Public
21.94 km
Simcoe Composite School
Secondary: Public
16.49 km
McKinnon Park Secondary School
Secondary: Public
23.47 km
Holy Trinity Catholic High School
Secondary: Catholic
17.70 km



