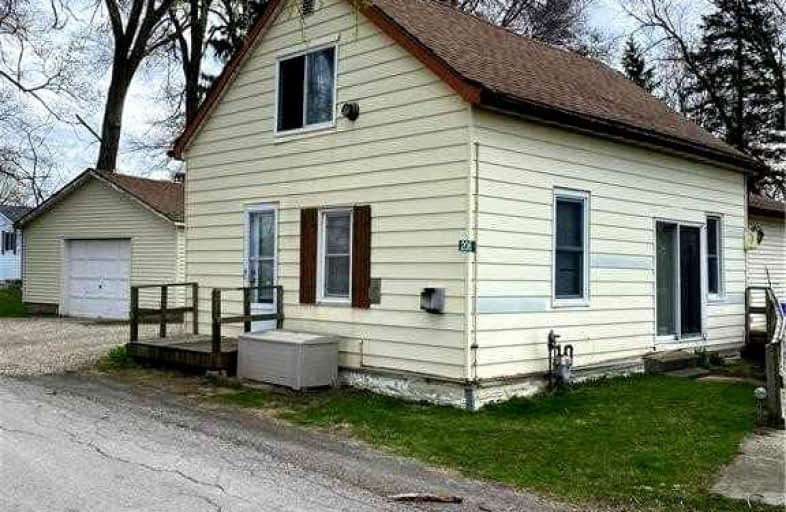Sold on Jun 30, 2022
Note: Property is not currently for sale or for rent.

-
Type: Detached
-
Style: 1 1/2 Storey
-
Size: 1100 sqft
-
Lot Size: 81.91 x 220 Feet
-
Age: 100+ years
-
Taxes: $2,332 per year
-
Days on Site: 62 Days
-
Added: Apr 29, 2022 (2 months on market)
-
Updated:
-
Last Checked: 2 months ago
-
MLS®#: X5600916
-
Listed By: Royal lepage nrc realty
Country Size Lot On Edge Of Town With Full Services. Very Convenient Location - Walk To Sobeys, Home Hardware, Canadian Tire, Arena And Tim Hortons! Home Has 1997 Handicap Accessible Addition With Bedroom, Ensuite Bath W/Walk In Shower. Detached Garage For The Hobbyist Or Car Enthusiast.
Extras
**Interboard Listing: Hamilton - Burlington R. E. Assoc**
Property Details
Facts for 206 Bolton Tract Road, Haldimand
Status
Days on Market: 62
Last Status: Sold
Sold Date: Jun 30, 2022
Closed Date: Jul 20, 2022
Expiry Date: Jul 01, 2022
Sold Price: $430,000
Unavailable Date: Jun 30, 2022
Input Date: May 03, 2022
Property
Status: Sale
Property Type: Detached
Style: 1 1/2 Storey
Size (sq ft): 1100
Age: 100+
Area: Haldimand
Community: Dunnville
Availability Date: 60-89 Days
Assessment Amount: $194,000
Assessment Year: 2016
Inside
Bedrooms: 2
Bedrooms Plus: 1
Bathrooms: 2
Kitchens: 1
Rooms: 10
Den/Family Room: No
Air Conditioning: None
Fireplace: Yes
Laundry Level: Main
Washrooms: 2
Building
Basement: Crawl Space
Heat Type: Radiant
Heat Source: Gas
Exterior: Alum Siding
Exterior: Metal/Side
Water Supply: Municipal
Special Designation: Unknown
Parking
Driveway: Private
Garage Spaces: 2
Garage Type: Detached
Covered Parking Spaces: 5
Total Parking Spaces: 6
Fees
Tax Year: 2021
Tax Legal Description: Pt Lt A Pl 720 Pt 7, 18R3169 Except Pt 9, 18R5939;
Taxes: $2,332
Highlights
Feature: Hospital
Feature: Library
Feature: Marina
Feature: Park
Feature: Rec Centre
Feature: School
Land
Cross Street: Broad St E - N. On R
Municipality District: Haldimand
Fronting On: East
Parcel Number: 381220215
Pool: None
Sewer: Sewers
Lot Depth: 220 Feet
Lot Frontage: 81.91 Feet
Lot Irregularities: Irregular
Acres: .50-1.99
Rooms
Room details for 206 Bolton Tract Road, Haldimand
| Type | Dimensions | Description |
|---|---|---|
| Living Main | 3.17 x 2.69 | |
| Dining Main | 3.94 x 3.25 | |
| Kitchen Main | 3.91 x 4.22 | Eat-In Kitchen |
| Prim Bdrm Main | 3.96 x 3.17 | |
| Br Main | 3.51 x 1.83 | |
| Laundry Main | 2.39 x 2.29 | |
| Br 2nd | 3.96 x 3.05 | |
| Br 2nd | 6.10 x 4.95 |
| XXXXXXXX | XXX XX, XXXX |
XXXX XXX XXXX |
$XXX,XXX |
| XXX XX, XXXX |
XXXXXX XXX XXXX |
$XXX,XXX |
| XXXXXXXX XXXX | XXX XX, XXXX | $430,000 XXX XXXX |
| XXXXXXXX XXXXXX | XXX XX, XXXX | $449,900 XXX XXXX |

Grandview Central Public School
Elementary: PublicWinger Public School
Elementary: PublicCaistor Central Public School
Elementary: PublicSt. Michael's School
Elementary: CatholicFairview Avenue Public School
Elementary: PublicThompson Creek Elementary School
Elementary: PublicSouth Lincoln High School
Secondary: PublicDunnville Secondary School
Secondary: PublicCayuga Secondary School
Secondary: PublicBeamsville District Secondary School
Secondary: PublicGrimsby Secondary School
Secondary: PublicBlessed Trinity Catholic Secondary School
Secondary: Catholic

