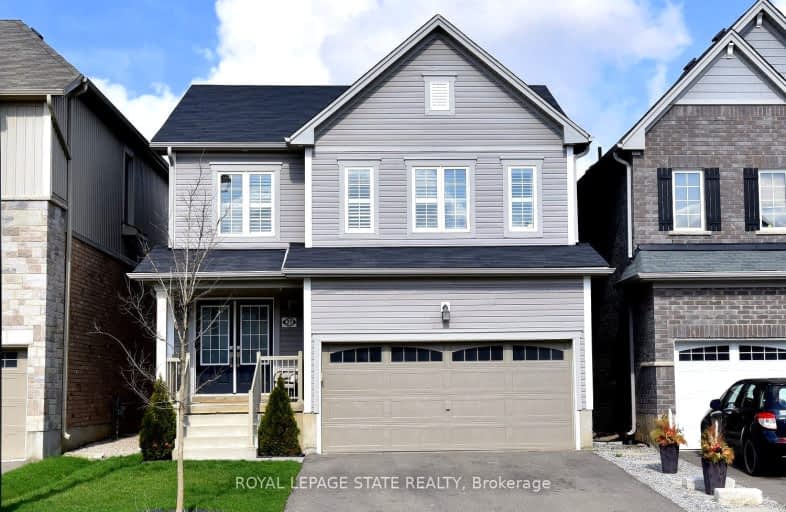Car-Dependent
- Almost all errands require a car.
3
/100
Somewhat Bikeable
- Most errands require a car.
26
/100

St. Patrick's School
Elementary: Catholic
1.10 km
Oneida Central Public School
Elementary: Public
7.33 km
Caledonia Centennial Public School
Elementary: Public
1.60 km
Notre Dame Catholic Elementary School
Elementary: Catholic
2.68 km
Mount Hope Public School
Elementary: Public
9.83 km
River Heights School
Elementary: Public
1.40 km
Cayuga Secondary School
Secondary: Public
13.54 km
McKinnon Park Secondary School
Secondary: Public
1.85 km
Bishop Tonnos Catholic Secondary School
Secondary: Catholic
15.16 km
Westmount Secondary School
Secondary: Public
17.45 km
St. Jean de Brebeuf Catholic Secondary School
Secondary: Catholic
15.42 km
St. Thomas More Catholic Secondary School
Secondary: Catholic
15.71 km
-
Kinsmen Club of Caledonia
151 Caithness St E, Caledonia ON N3W 1C2 1.57km -
Williamson Woods Park
306 Orkney St W, Caledonia ON 2.4km -
Ancaster Dog Park
Caledonia ON 2.88km
-
CIBC
78 1st Line, Hagersville ON N0A 1H0 13.57km -
BMO Bank of Montreal
505 Rymal Rd E, Hamilton ON L8W 3X1 14.82km -
BMO 1587 Upper James
1587 Upper James St, Hamilton ON L9B 0H7 14.86km














