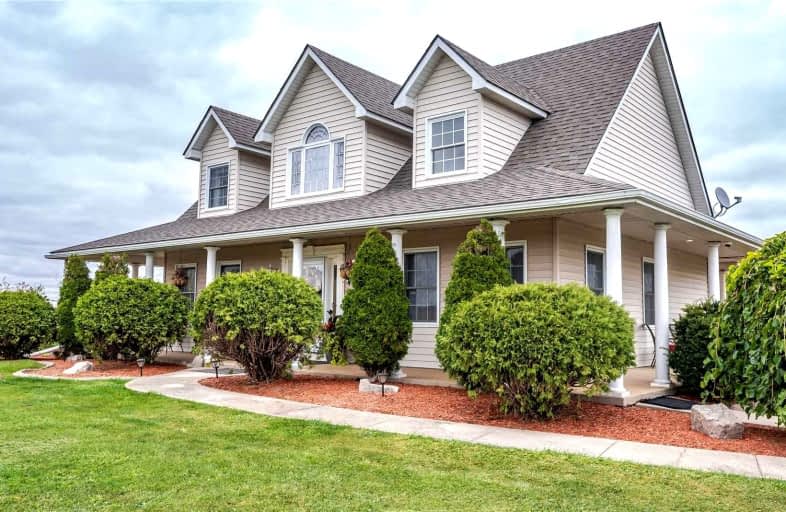
Video Tour

St. Mary's School
Elementary: Catholic
4.85 km
Boston Public School
Elementary: Public
13.98 km
Walpole North Elementary School
Elementary: Public
2.17 km
Hagersville Elementary School
Elementary: Public
5.33 km
Jarvis Public School
Elementary: Public
5.94 km
Lakewood Elementary School
Elementary: Public
18.08 km
Waterford District High School
Secondary: Public
14.37 km
Hagersville Secondary School
Secondary: Public
5.79 km
Pauline Johnson Collegiate and Vocational School
Secondary: Public
24.39 km
Simcoe Composite School
Secondary: Public
19.17 km
McKinnon Park Secondary School
Secondary: Public
18.76 km
Holy Trinity Catholic High School
Secondary: Catholic
20.78 km

