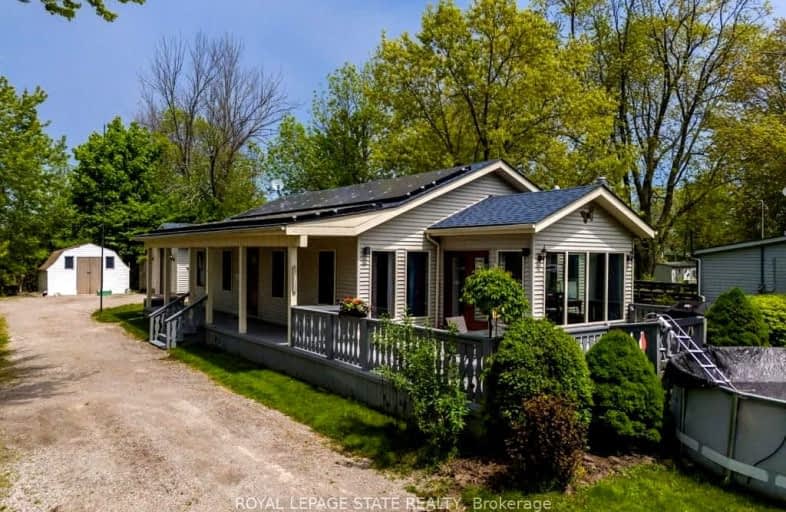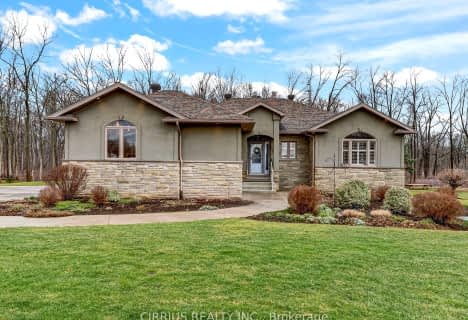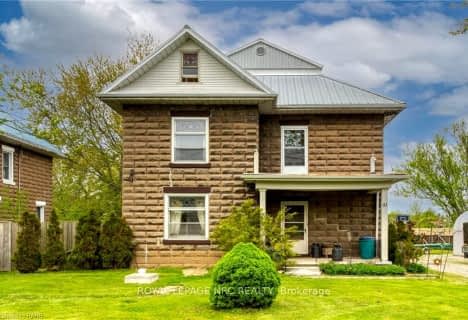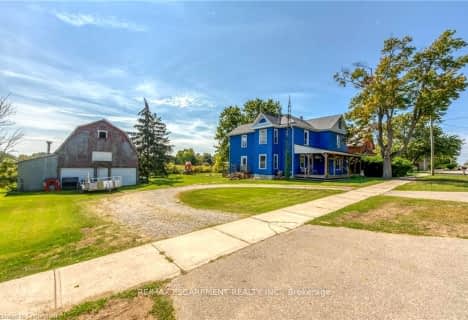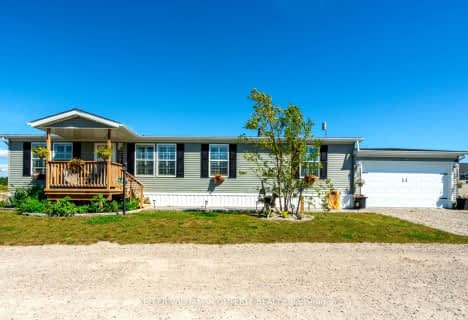Car-Dependent
- Almost all errands require a car.
Somewhat Bikeable
- Most errands require a car.

St. Stephen's School
Elementary: CatholicSt. Mary's School
Elementary: CatholicRainham Central School
Elementary: PublicJ L Mitchener Public School
Elementary: PublicHagersville Elementary School
Elementary: PublicJarvis Public School
Elementary: PublicWaterford District High School
Secondary: PublicDunnville Secondary School
Secondary: PublicHagersville Secondary School
Secondary: PublicCayuga Secondary School
Secondary: PublicSimcoe Composite School
Secondary: PublicMcKinnon Park Secondary School
Secondary: Public-
Selkirk Provincial Park
151 Wheeleras Sideroad, Selkirk ON 1.92km -
Selkirk Provincial Park
151 Wheeler Rd, Selkirk ON N0A 1P0 2.13km -
Lower Fort Garry National Historic Site of Canada
Selkirk ON N0A 1P0 3.12km
-
CIBC
4 Main St E, Selkirk ON N0A 1P0 1.99km -
RBC Royal Bank
8 Erie Ave N (at Dufferin St), Fisherville ON N0A 1G0 7.77km -
Meridian Credit Union
34 Haldimand Rd 55, Nanticoke ON N0A 1L0 11.31km
