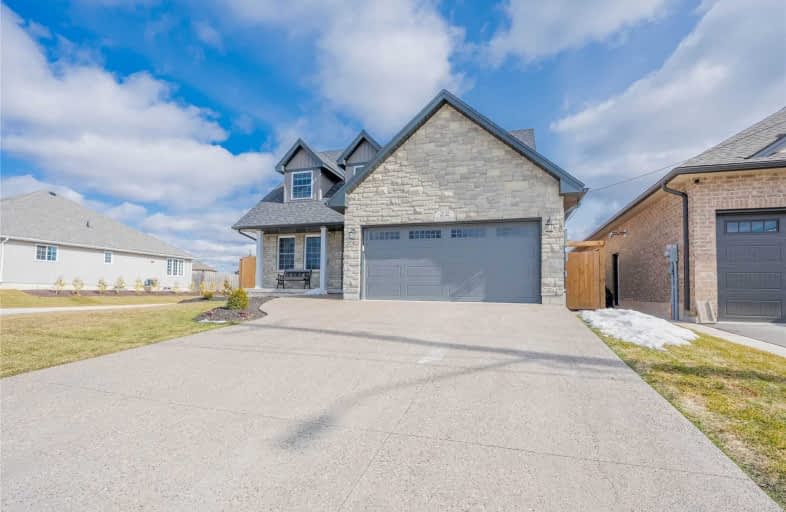Sold on Mar 14, 2021
Note: Property is not currently for sale or for rent.

-
Type: Detached
-
Style: 2-Storey
-
Size: 2000 sqft
-
Lot Size: 47 x 98 Feet
-
Age: 0-5 years
-
Taxes: $4,722 per year
-
Days on Site: 6 Days
-
Added: Mar 08, 2021 (6 days on market)
-
Updated:
-
Last Checked: 2 months ago
-
MLS®#: X5141753
-
Listed By: Re/max escarpment realty inc., brokerage
Are You Searching For The Perfect 4 Bedroom Beauty, 2 Bath All On One Floor Family Home In A Small Town, That Is Custom Built, & Mins To Lake Erie, Well Your Search Is Over, This Home Features A Grand Two Story Entrance With Open Oak And Iron Stairs, 2 Gorgeous Kitchens, Main Floor Family Room, Living Room, Dining Room, Fully Finished Basement, Aggregate Drive, Walk Way And Back Patio, And Is Only 4 Years Old. A Place For Everyone And Everything In Its Place.
Extras
Inclusions: 2 S/S Fridges, Two S/S Stoves, 2 S/S Dishwashers, Washer And Dryer, Shed, Negotiable On All Furnishings, Tv's Etc Exclusions: Dining Room Table And Chairs
Property Details
Facts for 22 Craddock Boulevard, Haldimand
Status
Days on Market: 6
Last Status: Sold
Sold Date: Mar 14, 2021
Closed Date: Apr 23, 2021
Expiry Date: Jul 29, 2021
Sold Price: $815,000
Unavailable Date: Mar 14, 2021
Input Date: Mar 08, 2021
Prior LSC: Listing with no contract changes
Property
Status: Sale
Property Type: Detached
Style: 2-Storey
Size (sq ft): 2000
Age: 0-5
Area: Haldimand
Community: Haldimand
Availability Date: Flexible
Assessment Amount: $399,000
Assessment Year: 2016
Inside
Bedrooms: 4
Bathrooms: 3
Kitchens: 2
Rooms: 8
Den/Family Room: Yes
Air Conditioning: Central Air
Fireplace: No
Laundry Level: Lower
Central Vacuum: N
Washrooms: 3
Building
Basement: Finished
Basement 2: Full
Heat Type: Forced Air
Heat Source: Gas
Exterior: Brick
Exterior: Vinyl Siding
UFFI: No
Water Supply: Municipal
Special Designation: Unknown
Other Structures: Garden Shed
Parking
Driveway: Pvt Double
Garage Spaces: 2
Garage Type: Attached
Covered Parking Spaces: 2
Total Parking Spaces: 4
Fees
Tax Year: 2020
Tax Legal Description: Lot 1 Plan 18M54 Haldimand County
Taxes: $4,722
Highlights
Feature: Fenced Yard
Feature: Level
Feature: Park
Feature: Place Of Worship
Feature: Rec Centre
Feature: School
Land
Cross Street: Hwy 6-Hwy 3-Craddock
Municipality District: Haldimand
Fronting On: East
Parcel Number: 382470321
Pool: None
Sewer: Sewers
Lot Depth: 98 Feet
Lot Frontage: 47 Feet
Additional Media
- Virtual Tour: https://my.matterport.com/show/?m=Yd7TE2FH771
Rooms
Room details for 22 Craddock Boulevard, Haldimand
| Type | Dimensions | Description |
|---|---|---|
| Living Main | 3.40 x 4.88 | Bamboo Floor |
| Kitchen Main | 3.40 x 5.59 | Bamboo Floor, Granite Counter, Walk-Out |
| Family Main | 3.40 x 5.44 | Bamboo Floor |
| Master 2nd | 3.58 x 5.49 | 4 Pc Ensuite, W/I Closet |
| 2nd Br 2nd | 3.05 x 3.61 | |
| Bathroom 2nd | - | 4 Pc Bath |
| 3rd Br 2nd | 3.20 x 3.53 | |
| 4th Br 2nd | 3.12 x 3.35 | |
| Kitchen Bsmt | 6.81 x 8.41 | Pantry, Stainless Steel Appl |
| Rec Bsmt | 3.35 x 4.70 | Laminate |
| Laundry Bsmt | 3.02 x 4.55 | Laminate, Laundry Sink |
| Foyer Main | - | Open Stairs, Bamboo Floor |

| XXXXXXXX | XXX XX, XXXX |
XXXX XXX XXXX |
$XXX,XXX |
| XXX XX, XXXX |
XXXXXX XXX XXXX |
$XXX,XXX |
| XXXXXXXX XXXX | XXX XX, XXXX | $815,000 XXX XXXX |
| XXXXXXXX XXXXXX | XXX XX, XXXX | $699,900 XXX XXXX |

St. Mary's School
Elementary: CatholicSt. Cecilia's School
Elementary: CatholicWalpole North Elementary School
Elementary: PublicHagersville Elementary School
Elementary: PublicJarvis Public School
Elementary: PublicLakewood Elementary School
Elementary: PublicWaterford District High School
Secondary: PublicHagersville Secondary School
Secondary: PublicCayuga Secondary School
Secondary: PublicSimcoe Composite School
Secondary: PublicMcKinnon Park Secondary School
Secondary: PublicHoly Trinity Catholic High School
Secondary: Catholic
