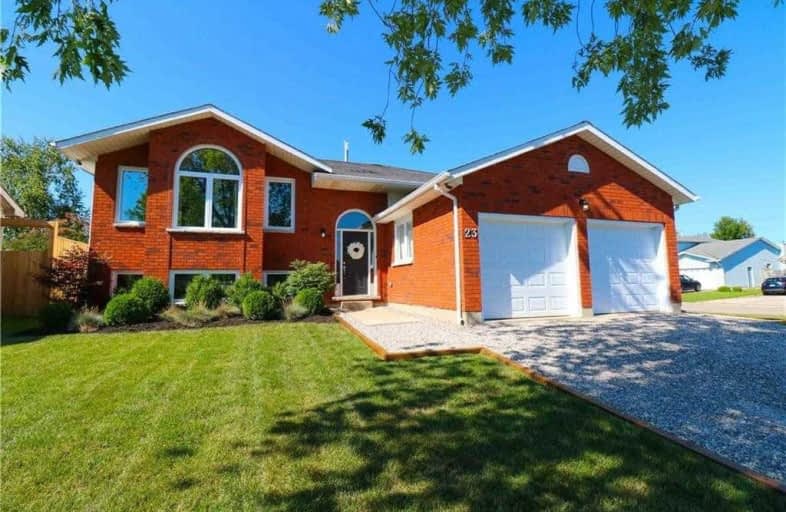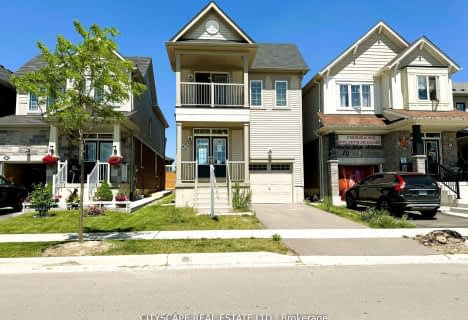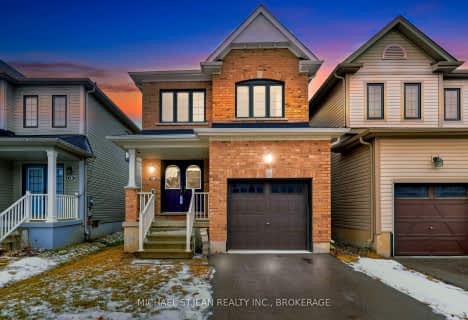
3D Walkthrough

St. Patrick's School
Elementary: Catholic
1.73 km
Oneida Central Public School
Elementary: Public
5.77 km
Caledonia Centennial Public School
Elementary: Public
1.88 km
Notre Dame Catholic Elementary School
Elementary: Catholic
1.26 km
Mount Hope Public School
Elementary: Public
11.37 km
River Heights School
Elementary: Public
1.22 km
Hagersville Secondary School
Secondary: Public
13.84 km
Cayuga Secondary School
Secondary: Public
12.86 km
McKinnon Park Secondary School
Secondary: Public
0.56 km
Bishop Tonnos Catholic Secondary School
Secondary: Catholic
16.20 km
St. Jean de Brebeuf Catholic Secondary School
Secondary: Catholic
17.17 km
St. Thomas More Catholic Secondary School
Secondary: Catholic
17.23 km




