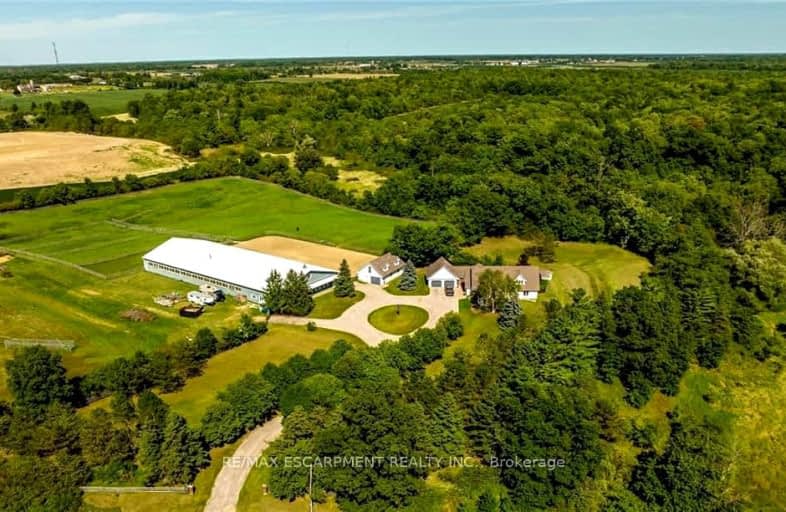Car-Dependent
- Almost all errands require a car.
3
/100
Somewhat Bikeable
- Most errands require a car.
36
/100

Grandview Central Public School
Elementary: Public
3.44 km
Caistor Central Public School
Elementary: Public
17.74 km
Gainsborough Central Public School
Elementary: Public
18.74 km
St. Michael's School
Elementary: Catholic
2.84 km
Fairview Avenue Public School
Elementary: Public
2.89 km
Thompson Creek Elementary School
Elementary: Public
1.79 km
South Lincoln High School
Secondary: Public
21.65 km
Dunnville Secondary School
Secondary: Public
2.30 km
Cayuga Secondary School
Secondary: Public
17.91 km
Grimsby Secondary School
Secondary: Public
31.72 km
Blessed Trinity Catholic Secondary School
Secondary: Catholic
31.87 km
Saltfleet High School
Secondary: Public
31.47 km
-
Centennial Park
98 Robinson Rd (Main St. W.), Dunnville ON N1A 2W1 1.45km -
Lions Park - Dunnville Fair
Dunnville ON 1.99km -
Wingfield Park
Dunnville ON 2.66km
-
TD Bank Financial Group
202 George St, Dunnville ON N1A 2T4 2.09km -
TD Canada Trust ATM
202 George St, Dunnville ON N1A 2T4 2.09km -
PenFinancial Credit Union
208 Broad St E, Dunnville ON N1A 1G2 3.25km


