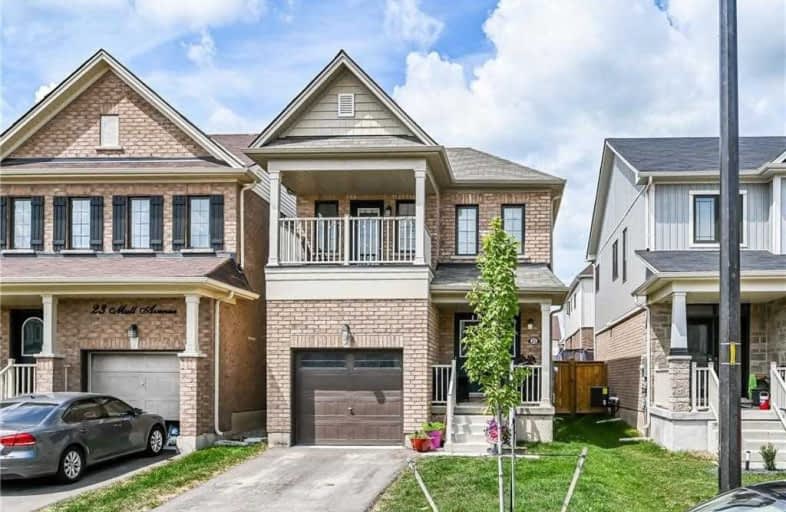Sold on Sep 24, 2020
Note: Property is not currently for sale or for rent.

-
Type: Detached
-
Style: 2-Storey
-
Lot Size: 26.9 x 91.86 Feet
-
Age: 0-5 years
-
Taxes: $4,100 per year
-
Days on Site: 38 Days
-
Added: Aug 17, 2020 (1 month on market)
-
Updated:
-
Last Checked: 2 months ago
-
MLS®#: X4898531
-
Listed By: Sutton group innovative realty inc., brokerage
Welcome To Empire "Avalon" Community. Minutes Drive To The Grand River And Downtown Caledonia. Model "Merlin" , Elevation C. All Brick With A Walk-Out Balcony From The Master Bedroom. Freehold Detached, 3 Bedrooms, 2.5 Baths. Double Door Entrance. Open Concept Living To Kitchen, Tons Of Natural Light. All Upgraded Appliances. 12 X 24 Tiles Through Out . Garage Man Door. Large Basement Windows. Rough-In Central Vac. Fully Fenced Rear Yard.
Extras
Freehold Detchd, 2.5 Yrs Old, Tarion Warranty. Elevation C. All Brick/Walk-Out Blcny From The Mstr Bdrm. 3 Bdrms, 2.5 Bths. Dble Door Entr. All Ss Appliances Incld, Fully Fenced Yard. **Interboard Listing: Hamilton-Burlington R.E. Assoc.**
Property Details
Facts for 25 Mull Avenue, Haldimand
Status
Days on Market: 38
Last Status: Sold
Sold Date: Sep 24, 2020
Closed Date: Oct 22, 2020
Expiry Date: Dec 31, 2020
Sold Price: $547,000
Unavailable Date: Sep 24, 2020
Input Date: Sep 04, 2020
Prior LSC: Listing with no contract changes
Property
Status: Sale
Property Type: Detached
Style: 2-Storey
Age: 0-5
Area: Haldimand
Community: Haldimand
Availability Date: Flexible
Inside
Bedrooms: 3
Bathrooms: 3
Kitchens: 1
Rooms: 6
Den/Family Room: Yes
Air Conditioning: Central Air
Fireplace: No
Laundry Level: Lower
Washrooms: 3
Building
Basement: Full
Heat Type: Forced Air
Heat Source: Gas
Exterior: Brick
Elevator: N
UFFI: No
Water Supply: Municipal
Special Designation: Unknown
Parking
Driveway: Front Yard
Garage Spaces: 1
Garage Type: Attached
Covered Parking Spaces: 2
Total Parking Spaces: 3
Fees
Tax Year: 2020
Tax Legal Description: Lot 42, Plan 18M51; Haldimand County
Taxes: $4,100
Highlights
Feature: Clear View
Feature: Fenced Yard
Feature: Level
Feature: Park
Land
Cross Street: Mcclung-Arnold Marsh
Municipality District: Haldimand
Fronting On: West
Parcel Number: 381550516
Pool: None
Sewer: Sewers
Lot Depth: 91.86 Feet
Lot Frontage: 26.9 Feet
Acres: < .50
Additional Media
- Virtual Tour: https:// www.myvisuallistings.com/vtnb/299310
Rooms
Room details for 25 Mull Avenue, Haldimand
| Type | Dimensions | Description |
|---|---|---|
| Foyer Main | 2.44 x 2.74 | Stone Floor |
| Family Main | 3.15 x 4.57 | |
| Kitchen Main | 2.59 x 2.84 | Stone Floor |
| Dining Main | 2.84 x 3.02 | Stone Floor |
| Bathroom Main | 1.52 x 1.68 | 2 Pc Bath |
| Master 2nd | 3.35 x 5.18 | Balcony, W/I Closet |
| Bathroom 2nd | 2.54 x 2.82 | Ensuite Bath, 3 Pc Ensuite |
| 2nd Br 2nd | 2.87 x 3.84 | |
| 3rd Br 2nd | 3.05 x 3.40 | |
| Bathroom 2nd | 2.18 x 2.74 | 4 Pc Bath |
| Laundry Bsmt | 2.55 x 2.50 | |
| Rec Bsmt | 3.20 x 6.10 |
| XXXXXXXX | XXX XX, XXXX |
XXXX XXX XXXX |
$XXX,XXX |
| XXX XX, XXXX |
XXXXXX XXX XXXX |
$XXX,XXX |
| XXXXXXXX XXXX | XXX XX, XXXX | $547,000 XXX XXXX |
| XXXXXXXX XXXXXX | XXX XX, XXXX | $547,900 XXX XXXX |

St. Patrick's School
Elementary: CatholicOneida Central Public School
Elementary: PublicCaledonia Centennial Public School
Elementary: PublicNotre Dame Catholic Elementary School
Elementary: CatholicMount Hope Public School
Elementary: PublicRiver Heights School
Elementary: PublicCayuga Secondary School
Secondary: PublicMcKinnon Park Secondary School
Secondary: PublicBishop Tonnos Catholic Secondary School
Secondary: CatholicSt. Jean de Brebeuf Catholic Secondary School
Secondary: CatholicBishop Ryan Catholic Secondary School
Secondary: CatholicSt. Thomas More Catholic Secondary School
Secondary: Catholic- 1 bath
- 3 bed
263 Orkney Street West, Haldimand, Ontario • N3W 1A9 • Haldimand



