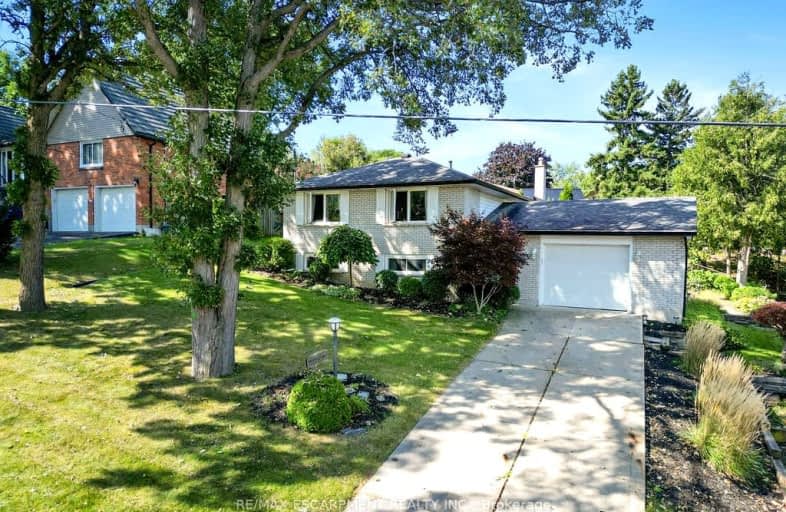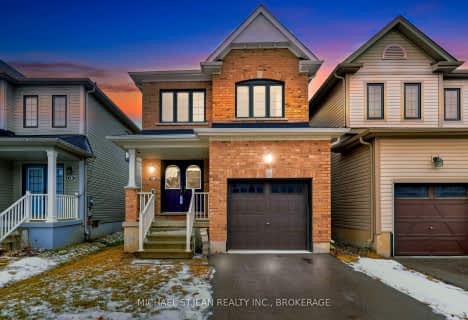Somewhat Walkable
- Some errands can be accomplished on foot.
59
/100
Somewhat Bikeable
- Most errands require a car.
33
/100

St. Patrick's School
Elementary: Catholic
1.18 km
Oneida Central Public School
Elementary: Public
6.32 km
Caledonia Centennial Public School
Elementary: Public
1.36 km
Notre Dame Catholic Elementary School
Elementary: Catholic
1.34 km
Mount Hope Public School
Elementary: Public
10.82 km
River Heights School
Elementary: Public
0.70 km
Hagersville Secondary School
Secondary: Public
14.32 km
Cayuga Secondary School
Secondary: Public
13.31 km
McKinnon Park Secondary School
Secondary: Public
0.47 km
Bishop Tonnos Catholic Secondary School
Secondary: Catholic
15.67 km
St. Jean de Brebeuf Catholic Secondary School
Secondary: Catholic
16.64 km
St. Thomas More Catholic Secondary School
Secondary: Catholic
16.68 km
-
York Park
Ontario 6.76km -
The Birley Gates Camping
142 W River Rd, Paris ON N3L 3E2 10.82km -
Binbrook Conservation Area
4110 Harrison Rd, Binbrook ON L0R 1C0 11.19km
-
BMO Bank of Montreal
322 Argyle St S, Caledonia ON N3W 1K8 1.05km -
TD Canada Trust Branch and ATM
3030 Hwy 56, Binbrook ON L0R 1C0 13.12km -
TD Canada Trust ATM
3030 Hwy 56, Binbrook ON L0R 1C0 13.13km




