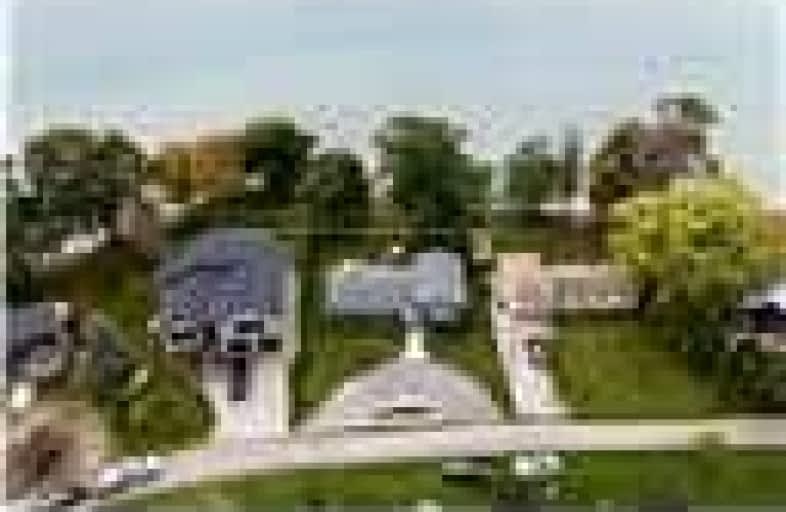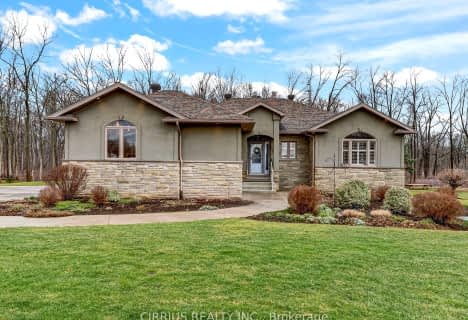
Car-Dependent
- Almost all errands require a car.
Somewhat Bikeable
- Most errands require a car.

St. Stephen's School
Elementary: CatholicSt. Mary's School
Elementary: CatholicRainham Central School
Elementary: PublicOneida Central Public School
Elementary: PublicJ L Mitchener Public School
Elementary: PublicHagersville Elementary School
Elementary: PublicWaterford District High School
Secondary: PublicDunnville Secondary School
Secondary: PublicHagersville Secondary School
Secondary: PublicCayuga Secondary School
Secondary: PublicSimcoe Composite School
Secondary: PublicMcKinnon Park Secondary School
Secondary: Public-
Ye Olde Fisherville Restaurant
2 Erie Avenue S, Fisherville, ON N0A 1G0 7.66km -
Main 88 Pizza Pub
88 Main Street S, Hagersville, ON N0A 1H0 18.9km -
Queens Merritt Room
121 Main Street E, Dunnville, ON N1A 1J8 27.09km
-
Tim Horton’s
2120 Main St N, Jarvis, ON N0A 1J0 17km -
Grand River Marina & Cafe
7336 Rainham Road, Haldimand, ON N1A 1Z3 19.75km -
Tim Hortons
1 Saint Andrew Street, Port Dover, ON N0A 1N0 22.28km
-
GoodLife Fitness
1096 Wilson Street W, Ancaster, ON L9G 3K9 43.33km -
Orangetheory Fitness Ancaster
1191 Wilson St West, Ste 3, Ancaster, ON L9G 3K9 43.24km -
GoodLife Fitness
1070 Stone Church Road E, Hamilton, ON L8W 3K8 43.25km
-
Rymal Gage Pharmacy
153 - 905 Rymal Rd E, Hamilton, ON L8W 3M2 42.57km -
People's PharmaChoice
30 Rymal Road E, Unit 4, Hamilton, ON L9B 1T7 43.15km -
Hauser’s Pharmacy & Home Healthcare
1010 Upper Wentworth Street, Hamilton, ON L9A 4V9 45km
-
Sunflower Cafe
1 Main St W, Selkirk, ON N0A 1P0 2.11km -
Fresh Market Kitchen
7 Main Street E, Haldimand, ON N0A 1P0 2.15km -
Floyds Bar and Grill
429 S Coast Dr, Nanticoke, ON N0A 1L0 6.99km
-
Dollarama
180 Queen Street, Dunnville, ON N1A 1H7 27.27km -
Canadian Tire
365 Argyle Street S, Caledonia, ON N3W 1Z2 27.58km -
Shoes! Factory Outlet
65 Donly Drive N, Simcoe, ON N3Y 0C2 29.52km
-
Mike's No Frills
87 Thompson Drive, Port Dover, ON N0A 1N4 23.95km -
Food Basics
201 Argyle Street N, Unit 187, Caledonia, ON N3W 1K9 29.41km -
The Windmill Country Market
701 Mount Pleasant Road RR 1, Mount Pleasant, ON N0E 1K0 42.83km
-
Liquor Control Board of Ontario
233 Dundurn Street S, Hamilton, ON L8P 4K8 49.01km -
LCBO
1149 Barton Street E, Hamilton, ON L8H 2V2 49.51km -
The Beer Store
396 Elizabeth St, Burlington, ON L7R 2L6 57.82km
-
New Credit Variety
78 1st Line Road, Hagersville, ON N0A 1H0 20.01km -
Canadian Tire Gas+ - Simcoe
136 Queensway East, Simcoe, ON N3Y 4M5 29.89km -
Outdoor Travel
4888 South Service Road, Beamsville, ON L0R 1B1 55.82km
-
Cineplex Cinemas Hamilton Mountain
795 Paramount Dr, Hamilton, ON L8J 0B4 43.08km -
Starlite Drive In Theatre
59 Green Mountain Road E, Stoney Creek, ON L8J 2W3 44.91km -
Cineplex Cinemas Ancaster
771 Golf Links Road, Ancaster, ON L9G 3K9 45.93km
-
Dunnville Public Library
317 Chestnut Street, Dunnville, ON N1A 2H4 27.4km -
Hamilton Public Library
100 Mohawk Road W, Hamilton, ON L9C 1W1 46.36km -
H.G. Thode Library
1280 Main Street W, Hamilton, ON L8S 49.64km
-
St Peter's Residence
125 Av Redfern, Hamilton, ON L9C 7W9 47.39km -
Juravinski Cancer Centre
699 Concession Street, Hamilton, ON L8V 5C2 47.79km -
Juravinski Hospital
711 Concession Street, Hamilton, ON L8V 5C2 47.74km









