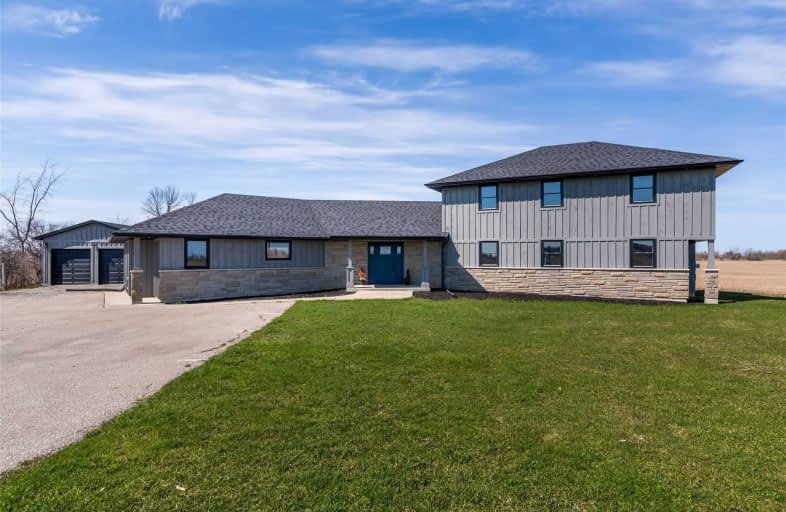Sold on Jun 17, 2020
Note: Property is not currently for sale or for rent.

-
Type: Detached
-
Style: 2-Storey
-
Size: 3000 sqft
-
Lot Size: 175 x 250 Feet
-
Age: 6-15 years
-
Taxes: $4,541 per year
-
Days on Site: 51 Days
-
Added: Apr 27, 2020 (1 month on market)
-
Updated:
-
Last Checked: 2 months ago
-
MLS®#: X4749414
-
Listed By: Re/max escarpment realty inc., brokerage
Luxury & Country Living Intertwined On Acre Of Private Land. Through The Front Door Enter To O/C Great Rm, Dining&Kitchen. The Main Flr Has Lg Master W/W/I His/Hers Closets&Bath W/Glass Shower, Soaker Tub &Modern Moen Fixtures. The Main Flr Also Ft An Office, Laundry, Powder Rm & Mudrm. Upstairs Find 4 Lg Brs& An Add 4 Pc Bath. Full Fin Bsmnt W/1400 Sq Ft Of Living Space W/3 Pc Bath. Almost 5000 Sq Ft Of Move-In Ready Space!
Extras
Rental Items: Hot Water Heater, Propane Tank. Inclusions: Fridge, Stove, Dishwasher, All Electric Light Fixtures, Shed, Fridge In Garage
Property Details
Facts for 267 Concession 6 Walpole, Haldimand
Status
Days on Market: 51
Last Status: Sold
Sold Date: Jun 17, 2020
Closed Date: Aug 14, 2020
Expiry Date: Aug 31, 2020
Sold Price: $830,000
Unavailable Date: Jun 17, 2020
Input Date: Apr 27, 2020
Property
Status: Sale
Property Type: Detached
Style: 2-Storey
Size (sq ft): 3000
Age: 6-15
Area: Haldimand
Community: Haldimand
Availability Date: Flexible
Assessment Amount: $389,000
Assessment Year: 2016
Inside
Bedrooms: 6
Bathrooms: 5
Kitchens: 1
Rooms: 6
Den/Family Room: Yes
Air Conditioning: Central Air
Fireplace: Yes
Laundry Level: Main
Central Vacuum: N
Washrooms: 5
Utilities
Electricity: Yes
Gas: No
Cable: Available
Telephone: Available
Building
Basement: Finished
Basement 2: Full
Heat Type: Forced Air
Heat Source: Propane
Exterior: Board/Batten
Exterior: Stone
Elevator: N
UFFI: No
Water Supply Type: Cistern
Water Supply: Municipal
Special Designation: Unknown
Other Structures: Garden Shed
Retirement: N
Parking
Driveway: Private
Garage Spaces: 2
Garage Type: Detached
Covered Parking Spaces: 10
Total Parking Spaces: 12
Fees
Tax Year: 2019
Tax Legal Description: Ptlt 4 Con 7 Walpole Pt 4 18R4320;Haldimand County
Taxes: $4,541
Highlights
Feature: Hospital
Feature: Other
Feature: School
Land
Cross Street: Hwy 6 To Concession
Municipality District: Haldimand
Fronting On: North
Parcel Number: 382480327
Pool: None
Sewer: Septic
Lot Depth: 250 Feet
Lot Frontage: 175 Feet
Acres: .50-1.99
Waterfront: None
Additional Media
- Virtual Tour: https://youtu.be/J-LwPKY4HlM
Rooms
Room details for 267 Concession 6 Walpole, Haldimand
| Type | Dimensions | Description |
|---|---|---|
| Br Main | 3.07 x 3.50 | |
| Master Main | 3.07 x 6.25 | |
| Laundry Main | 1.98 x 3.35 | |
| Living Main | 3.65 x 7.62 | Open Concept |
| Kitchen Main | 4.87 x 10.40 | Quartz Counter, Eat-In Kitchen |
| Dining Main | 3.05 x 4.57 | |
| Br 2nd | 2.69 x 3.35 | |
| Br 2nd | 3.35 x 3.48 | |
| Br 2nd | 3.35 x 3.48 | |
| Master 2nd | 3.17 x 4.88 | |
| Games Bsmt | 3.78 x 6.71 | |
| Family Bsmt | 3.96 x 4.88 |

| XXXXXXXX | XXX XX, XXXX |
XXXX XXX XXXX |
$XXX,XXX |
| XXX XX, XXXX |
XXXXXX XXX XXXX |
$XXX,XXX | |
| XXXXXXXX | XXX XX, XXXX |
XXXXXXX XXX XXXX |
|
| XXX XX, XXXX |
XXXXXX XXX XXXX |
$XXX,XXX | |
| XXXXXXXX | XXX XX, XXXX |
XXXXXXX XXX XXXX |
|
| XXX XX, XXXX |
XXXXXX XXX XXXX |
$XXX,XXX | |
| XXXXXXXX | XXX XX, XXXX |
XXXXXXX XXX XXXX |
|
| XXX XX, XXXX |
XXXXXX XXX XXXX |
$XXX,XXX | |
| XXXXXXXX | XXX XX, XXXX |
XXXXXXX XXX XXXX |
|
| XXX XX, XXXX |
XXXXXX XXX XXXX |
$XXX,XXX |
| XXXXXXXX XXXX | XXX XX, XXXX | $830,000 XXX XXXX |
| XXXXXXXX XXXXXX | XXX XX, XXXX | $839,900 XXX XXXX |
| XXXXXXXX XXXXXXX | XXX XX, XXXX | XXX XXXX |
| XXXXXXXX XXXXXX | XXX XX, XXXX | $849,900 XXX XXXX |
| XXXXXXXX XXXXXXX | XXX XX, XXXX | XXX XXXX |
| XXXXXXXX XXXXXX | XXX XX, XXXX | $874,900 XXX XXXX |
| XXXXXXXX XXXXXXX | XXX XX, XXXX | XXX XXXX |
| XXXXXXXX XXXXXX | XXX XX, XXXX | $899,000 XXX XXXX |
| XXXXXXXX XXXXXXX | XXX XX, XXXX | XXX XXXX |
| XXXXXXXX XXXXXX | XXX XX, XXXX | $949,900 XXX XXXX |

St. Mary's School
Elementary: CatholicSt. Cecilia's School
Elementary: CatholicWalpole North Elementary School
Elementary: PublicHagersville Elementary School
Elementary: PublicJarvis Public School
Elementary: PublicLakewood Elementary School
Elementary: PublicWaterford District High School
Secondary: PublicHagersville Secondary School
Secondary: PublicCayuga Secondary School
Secondary: PublicSimcoe Composite School
Secondary: PublicMcKinnon Park Secondary School
Secondary: PublicHoly Trinity Catholic High School
Secondary: Catholic
