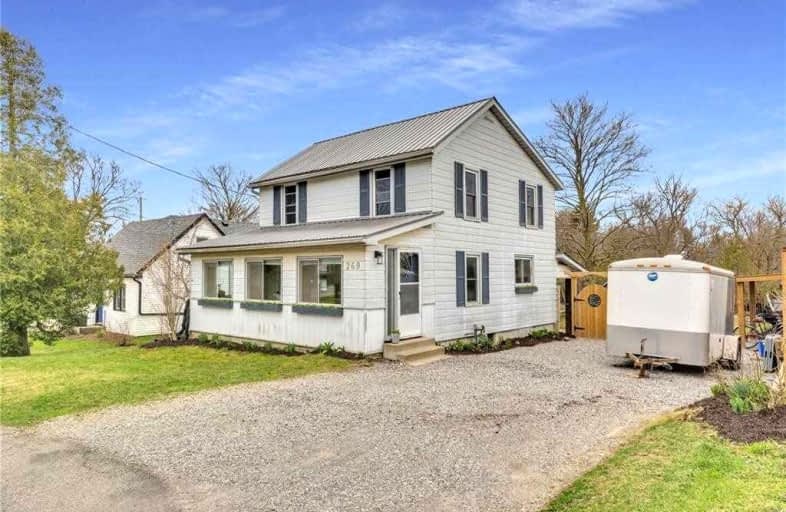Car-Dependent
- Most errands require a car.
48
/100
Somewhat Bikeable
- Most errands require a car.
38
/100

St. Patrick's School
Elementary: Catholic
1.10 km
Oneida Central Public School
Elementary: Public
7.87 km
Caledonia Centennial Public School
Elementary: Public
0.61 km
Notre Dame Catholic Elementary School
Elementary: Catholic
1.93 km
Mount Hope Public School
Elementary: Public
9.55 km
River Heights School
Elementary: Public
1.14 km
Hagersville Secondary School
Secondary: Public
15.16 km
Cayuga Secondary School
Secondary: Public
15.14 km
McKinnon Park Secondary School
Secondary: Public
1.79 km
Bishop Tonnos Catholic Secondary School
Secondary: Catholic
13.95 km
Ancaster High School
Secondary: Public
15.65 km
St. Thomas More Catholic Secondary School
Secondary: Catholic
15.33 km
-
Williamson Woods Park
306 Orkney St W, Caledonia ON 0.2km -
Kinsmen Club of Caledonia
151 Caithness St E, Caledonia ON N3W 1C2 0.76km -
Lafortune Park
Caledonia ON 3.22km
-
TD Bank Financial Group
3030 Hwy 56, Binbrook ON L0R 1C0 12.65km -
Cibc ATM
78 1st Line, Hagersville ON N0A 1H0 12.92km -
TD Bank Financial Group
3030 Regional 56 Rd, Binbrook ON 13.41km



