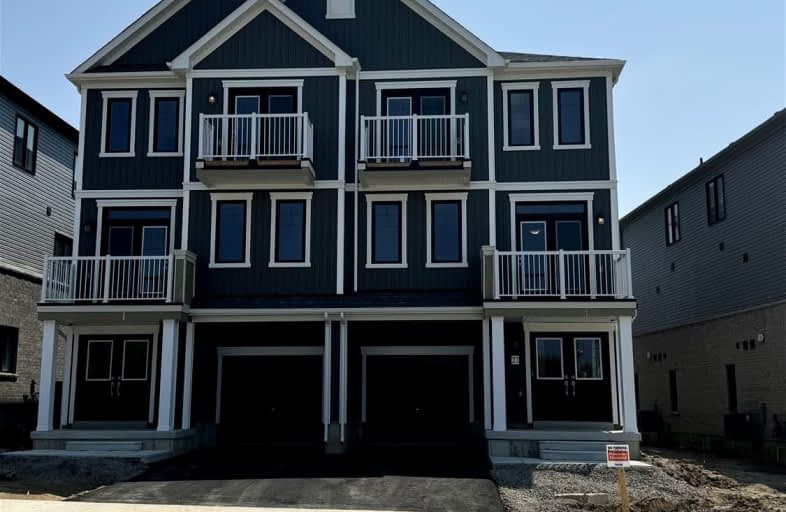Car-Dependent
- Almost all errands require a car.
6
/100
Somewhat Bikeable
- Most errands require a car.
26
/100

St. Patrick's School
Elementary: Catholic
1.45 km
Oneida Central Public School
Elementary: Public
8.91 km
Caledonia Centennial Public School
Elementary: Public
1.58 km
Notre Dame Catholic Elementary School
Elementary: Catholic
3.42 km
Mount Hope Public School
Elementary: Public
8.22 km
River Heights School
Elementary: Public
2.07 km
McKinnon Park Secondary School
Secondary: Public
2.87 km
Sir Allan MacNab Secondary School
Secondary: Public
16.04 km
Bishop Tonnos Catholic Secondary School
Secondary: Catholic
13.37 km
Ancaster High School
Secondary: Public
15.12 km
St. Jean de Brebeuf Catholic Secondary School
Secondary: Catholic
14.12 km
St. Thomas More Catholic Secondary School
Secondary: Catholic
14.08 km







