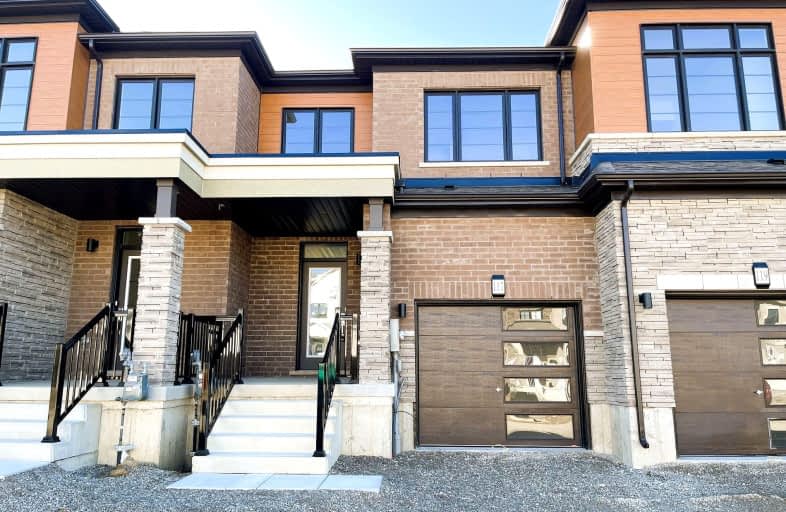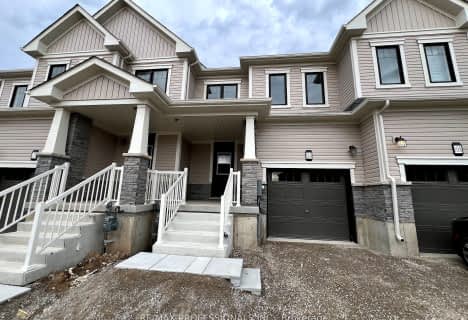Car-Dependent
- Almost all errands require a car.
Somewhat Bikeable
- Most errands require a car.

St. Patrick's School
Elementary: CatholicOneida Central Public School
Elementary: PublicCaledonia Centennial Public School
Elementary: PublicNotre Dame Catholic Elementary School
Elementary: CatholicMount Hope Public School
Elementary: PublicRiver Heights School
Elementary: PublicCayuga Secondary School
Secondary: PublicMcKinnon Park Secondary School
Secondary: PublicBishop Tonnos Catholic Secondary School
Secondary: CatholicAncaster High School
Secondary: PublicSt. Jean de Brebeuf Catholic Secondary School
Secondary: CatholicSt. Thomas More Catholic Secondary School
Secondary: Catholic-
Williamson Woods Park
306 Orkney St W, Caledonia ON 2.14km -
York Park
Ontario 8.3km -
Binbrook Conservation Area
ON 8.64km
-
Hald-Nor Community Credit Union Ltd
22 Caithness St E, Caledonia ON N3W 1B7 1.79km -
TD Canada Trust Branch and ATM
3030 Hwy 56, Binbrook ON L0R 1C0 11.43km -
TD Canada Trust ATM
1565 Upper James St, Hamilton ON L9B 1K2 13.59km
- 3 bath
- 3 bed
- 1100 sqft
16 Granville Crescent North, Haldimand, Ontario • N3W 0J5 • Haldimand














