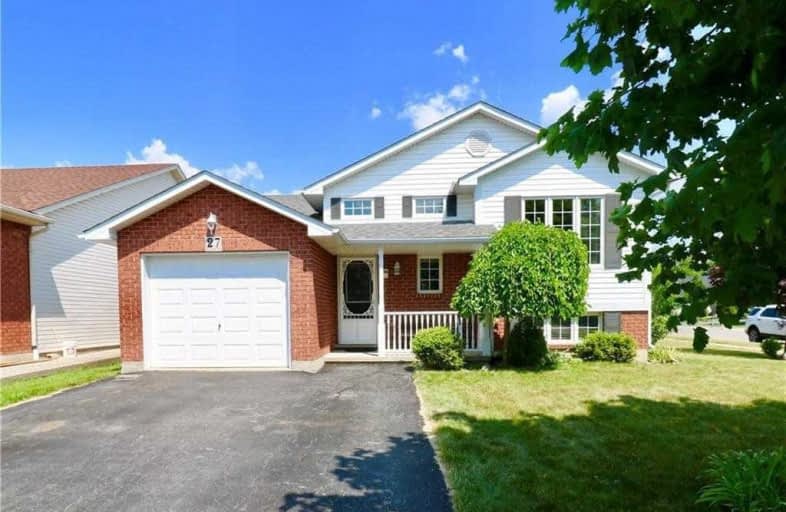
3D Walkthrough

St. Patrick's School
Elementary: Catholic
2.18 km
Oneida Central Public School
Elementary: Public
5.40 km
Caledonia Centennial Public School
Elementary: Public
2.20 km
Notre Dame Catholic Elementary School
Elementary: Catholic
0.89 km
Mount Hope Public School
Elementary: Public
11.82 km
River Heights School
Elementary: Public
1.58 km
Hagersville Secondary School
Secondary: Public
13.24 km
Cayuga Secondary School
Secondary: Public
12.88 km
McKinnon Park Secondary School
Secondary: Public
0.76 km
Bishop Tonnos Catholic Secondary School
Secondary: Catholic
16.43 km
Ancaster High School
Secondary: Public
18.13 km
St. Thomas More Catholic Secondary School
Secondary: Catholic
17.66 km


