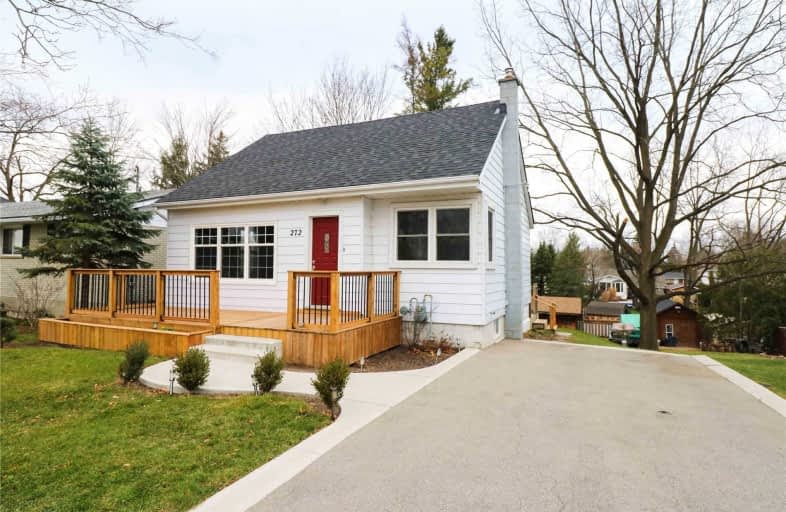Sold on Nov 30, 2020
Note: Property is not currently for sale or for rent.

-
Type: Detached
-
Style: 1 1/2 Storey
-
Size: 1100 sqft
-
Lot Size: 46 x 165.66 Feet
-
Age: 51-99 years
-
Taxes: $2,876 per year
-
Days on Site: 6 Days
-
Added: Nov 24, 2020 (6 days on market)
-
Updated:
-
Last Checked: 2 months ago
-
MLS®#: X4998694
-
Listed By: Re/max escarpment realty inc., brokerage
Move-In-Ready 3 Bed, 1.5 Bath Home Located On A Quiet Street W/Beautiful Views Of The Grand River! This Home Offers A Convenient Main Floor Layout That Features Main Floor Laundry Facilities And A Main Floor Bedroom. The Second Level Offers An Additional 2 Bedrooms. This Home Is Situated On A Deep Lot In A Mature Neighbourhood. Other Upgrades Include: Furnace (2018), Roof (2016) And A New Front Deck. Rsa.
Extras
Fridge, Stove, Dishwasher, Washer & Dryer. Water Heater Rented.
Property Details
Facts for 272 Queen Avenue, Haldimand
Status
Days on Market: 6
Last Status: Sold
Sold Date: Nov 30, 2020
Closed Date: Dec 21, 2020
Expiry Date: Apr 30, 2021
Sold Price: $501,000
Unavailable Date: Nov 30, 2020
Input Date: Nov 24, 2020
Prior LSC: Listing with no contract changes
Property
Status: Sale
Property Type: Detached
Style: 1 1/2 Storey
Size (sq ft): 1100
Age: 51-99
Area: Haldimand
Community: Haldimand
Availability Date: Immediate
Assessment Amount: $243,000
Assessment Year: 2016
Inside
Bedrooms: 3
Bathrooms: 2
Kitchens: 1
Rooms: 7
Den/Family Room: Yes
Air Conditioning: Central Air
Fireplace: No
Laundry Level: Main
Washrooms: 2
Building
Basement: Finished
Basement 2: Full
Heat Type: Forced Air
Heat Source: Gas
Exterior: Alum Siding
Water Supply: Municipal
Special Designation: Unknown
Parking
Driveway: Private
Garage Type: None
Covered Parking Spaces: 2
Total Parking Spaces: 2
Fees
Tax Year: 2020
Tax Legal Description: Pt Lt 34-35 Pl 52 As In Hc222537; Haldimand County
Taxes: $2,876
Highlights
Feature: Park
Feature: River/Stream
Feature: School
Land
Cross Street: Ross Street
Municipality District: Haldimand
Fronting On: North
Parcel Number: 381600079
Pool: None
Sewer: Sewers
Lot Depth: 165.66 Feet
Lot Frontage: 46 Feet
Acres: < .50
Additional Media
- Virtual Tour: https://my.matterport.com/show/?m=DcT1YAavC5k&brand=0
Rooms
Room details for 272 Queen Avenue, Haldimand
| Type | Dimensions | Description |
|---|---|---|
| Living Main | 4.47 x 3.96 | |
| Kitchen Main | 4.47 x 3.86 | |
| Laundry Main | - | |
| Bathroom Main | - | 4 Pc Bath |
| Br Main | 3.07 x 2.97 | |
| Br 2nd | 3.78 x 4.01 | |
| Br 2nd | 3.78 x 2.77 | |
| Rec Bsmt | 7.52 x 4.47 | |
| Bathroom Bsmt | - | 2 Pc Bath |
| Utility Bsmt | 7.52 x 3.84 |

| XXXXXXXX | XXX XX, XXXX |
XXXX XXX XXXX |
$XXX,XXX |
| XXX XX, XXXX |
XXXXXX XXX XXXX |
$XXX,XXX | |
| XXXXXXXX | XXX XX, XXXX |
XXXX XXX XXXX |
$XXX,XXX |
| XXX XX, XXXX |
XXXXXX XXX XXXX |
$XXX,XXX |
| XXXXXXXX XXXX | XXX XX, XXXX | $501,000 XXX XXXX |
| XXXXXXXX XXXXXX | XXX XX, XXXX | $449,900 XXX XXXX |
| XXXXXXXX XXXX | XXX XX, XXXX | $350,000 XXX XXXX |
| XXXXXXXX XXXXXX | XXX XX, XXXX | $349,900 XXX XXXX |

St. Patrick's School
Elementary: CatholicOneida Central Public School
Elementary: PublicCaledonia Centennial Public School
Elementary: PublicNotre Dame Catholic Elementary School
Elementary: CatholicMount Hope Public School
Elementary: PublicRiver Heights School
Elementary: PublicHagersville Secondary School
Secondary: PublicCayuga Secondary School
Secondary: PublicMcKinnon Park Secondary School
Secondary: PublicBishop Tonnos Catholic Secondary School
Secondary: CatholicAncaster High School
Secondary: PublicSt. Thomas More Catholic Secondary School
Secondary: Catholic
