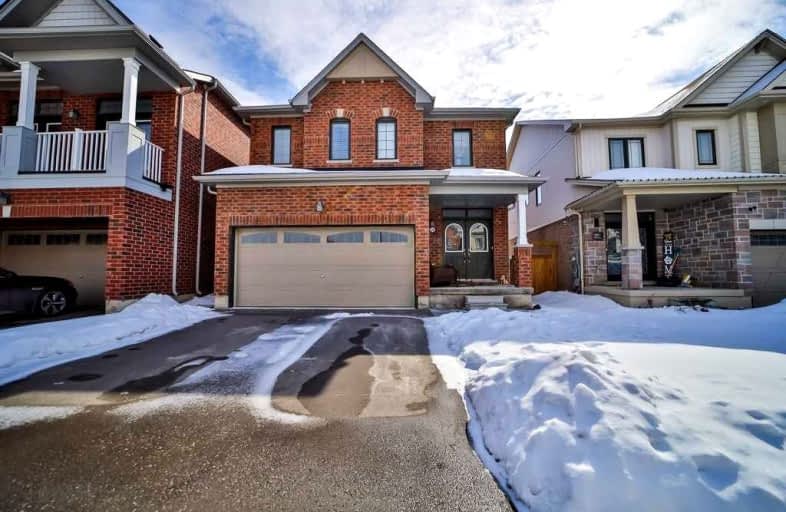Car-Dependent
- Almost all errands require a car.
5
/100
Somewhat Bikeable
- Most errands require a car.
26
/100

St. Patrick's School
Elementary: Catholic
1.42 km
Oneida Central Public School
Elementary: Public
7.25 km
Caledonia Centennial Public School
Elementary: Public
1.92 km
Notre Dame Catholic Elementary School
Elementary: Catholic
2.89 km
Mount Hope Public School
Elementary: Public
9.96 km
River Heights School
Elementary: Public
1.68 km
Cayuga Secondary School
Secondary: Public
13.29 km
McKinnon Park Secondary School
Secondary: Public
2.04 km
Bishop Tonnos Catholic Secondary School
Secondary: Catholic
15.40 km
St. Jean de Brebeuf Catholic Secondary School
Secondary: Catholic
15.45 km
Bishop Ryan Catholic Secondary School
Secondary: Catholic
15.37 km
St. Thomas More Catholic Secondary School
Secondary: Catholic
15.83 km
-
Kinsmen Club of Caledonia
151 Caithness St E, Caledonia ON N3W 1C2 1.88km -
Binbrook Conservation Area
ON 8.55km -
Binbrook Conservation Area
4110 Harrison Rd, Binbrook ON L0R 1C0 9.63km
-
Hald-Nor Community Credit Union Ltd
22 Caithness St E, Caledonia ON N3W 1B7 1.69km -
Scotiabank
11 Argyle St N, Caledonia ON N3W 1B6 1.76km -
CIBC
31 Argyle St N, Caledonia ON N3W 1B6 1.74km














