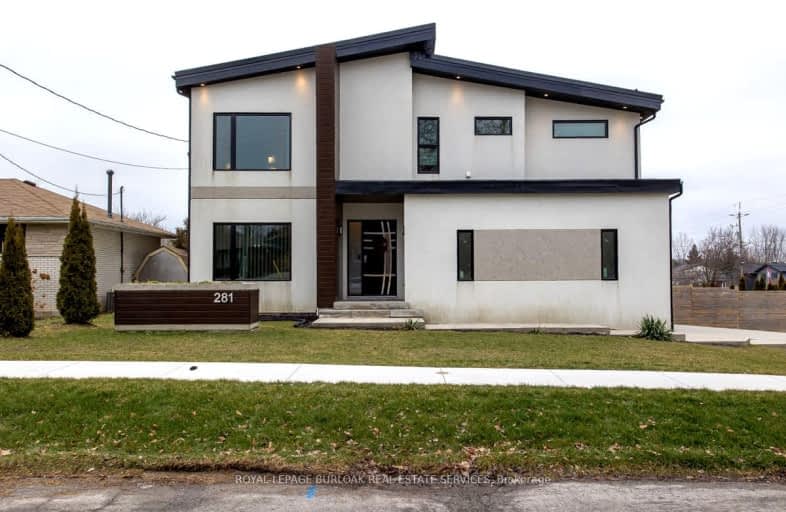Car-Dependent
- Most errands require a car.
46
/100
Somewhat Bikeable
- Most errands require a car.
38
/100

St. Patrick's School
Elementary: Catholic
1.14 km
Oneida Central Public School
Elementary: Public
7.88 km
Caledonia Centennial Public School
Elementary: Public
0.64 km
Notre Dame Catholic Elementary School
Elementary: Catholic
1.93 km
Mount Hope Public School
Elementary: Public
9.55 km
River Heights School
Elementary: Public
1.17 km
Hagersville Secondary School
Secondary: Public
15.15 km
Cayuga Secondary School
Secondary: Public
15.16 km
McKinnon Park Secondary School
Secondary: Public
1.80 km
Bishop Tonnos Catholic Secondary School
Secondary: Catholic
13.93 km
Ancaster High School
Secondary: Public
15.64 km
St. Thomas More Catholic Secondary School
Secondary: Catholic
15.33 km
-
Lafortune Park
Caledonia ON 3.19km -
Ruthven Park
243 Haldimand Hwy 54, Cayuga ON N0A 1E0 13.03km -
James Smith Park
Garner Rd. W., Ancaster ON L9G 5E4 13.82km
-
CIBC
31 Argyle St N, Caledonia ON N3W 1B6 0.88km -
Meridian Credit Union ATM
1100 Wilson St W, Ancaster ON L9G 3K9 13.98km -
RBC Royal Bank
393 Rymal Rd W, Hamilton ON L9B 1V2 14.63km


