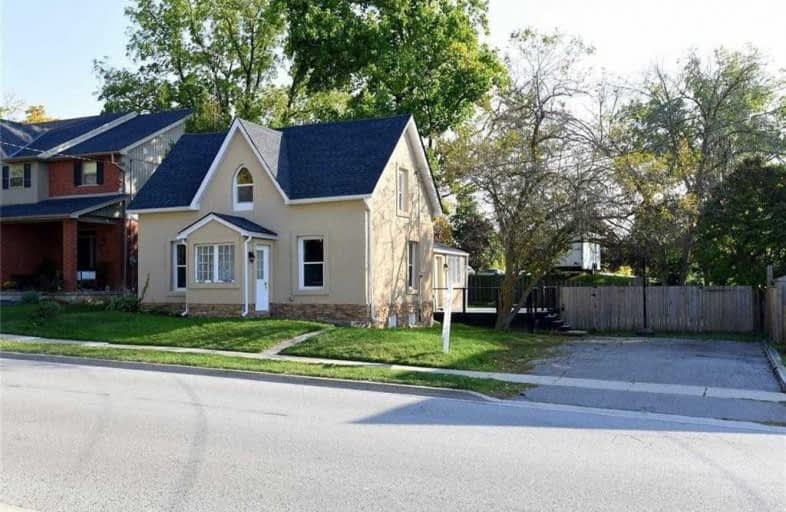Sold on Mar 25, 2021
Note: Property is not currently for sale or for rent.

-
Type: Detached
-
Style: 2-Storey
-
Size: 1100 sqft
-
Lot Size: 66 x 85.82 Feet
-
Age: 100+ years
-
Taxes: $2,168 per year
-
Days on Site: 26 Days
-
Added: Feb 26, 2021 (3 weeks on market)
-
Updated:
-
Last Checked: 2 months ago
-
MLS®#: X5129529
-
Listed By: Re/max escarpment realty inc., brokerage
Fully Renovated Home In The Centre Of Caledonia! Downtown Shops And Restaurants Around The Corner From This 3 Bedroom, 1.5 Bathroom Home. Beautiful Eat-In Kitchen With Brand New Appliances. Open Concept Living And Dining Room. Large Backyard With Deck. Updated Electrical, Plumbing And Freshly Painted Throughout. Perfect Home For Entertaining With Plenty Of Space To Suit Whatever Your Lifestyle Needs, Hobbies, Home Office Space Or Just Relaxing.
Extras
Inclusions: Fridge, Stove, Microwave, All Elfs, All Window Coverings.
Property Details
Facts for 29 Orkney Street West, Haldimand
Status
Days on Market: 26
Last Status: Sold
Sold Date: Mar 25, 2021
Closed Date: May 14, 2021
Expiry Date: Apr 30, 2021
Sold Price: $530,000
Unavailable Date: Mar 25, 2021
Input Date: Feb 26, 2021
Property
Status: Sale
Property Type: Detached
Style: 2-Storey
Size (sq ft): 1100
Age: 100+
Area: Haldimand
Community: Haldimand
Availability Date: Flexible
Inside
Bedrooms: 3
Bathrooms: 2
Kitchens: 1
Rooms: 10
Den/Family Room: No
Air Conditioning: None
Fireplace: No
Washrooms: 2
Building
Basement: Full
Basement 2: Unfinished
Heat Type: Forced Air
Heat Source: Gas
Exterior: Stucco/Plaster
Water Supply: Municipal
Special Designation: Unknown
Parking
Driveway: Pvt Double
Garage Type: None
Covered Parking Spaces: 4
Total Parking Spaces: 4
Fees
Tax Year: 2020
Tax Legal Description: Pt Lt 15 W/S Argyle St N Pl Town Of Caledonia As *
Taxes: $2,168
Land
Cross Street: Argyle Street North
Municipality District: Haldimand
Fronting On: South
Pool: None
Sewer: Sewers
Lot Depth: 85.82 Feet
Lot Frontage: 66 Feet
Acres: < .50
Rooms
Room details for 29 Orkney Street West, Haldimand
| Type | Dimensions | Description |
|---|---|---|
| Foyer Main | 1.80 x 1.73 | |
| Living Main | 4.39 x 5.18 | |
| Kitchen Main | 3.38 x 3.17 | |
| Dining Main | 3.20 x 4.88 | |
| Bathroom Main | - | 3 Pc Bath |
| Mudroom Main | 1.57 x 5.94 | |
| Master 2nd | 4.57 x 5.16 | |
| Bathroom 2nd | - | 2 Pc Bath |
| 2nd Br 2nd | 2.41 x 3.91 | |
| 3rd Br 2nd | 3.45 x 2.95 |
| XXXXXXXX | XXX XX, XXXX |
XXXX XXX XXXX |
$XXX,XXX |
| XXX XX, XXXX |
XXXXXX XXX XXXX |
$XXX,XXX | |
| XXXXXXXX | XXX XX, XXXX |
XXXXXXX XXX XXXX |
|
| XXX XX, XXXX |
XXXXXX XXX XXXX |
$XXX,XXX | |
| XXXXXXXX | XXX XX, XXXX |
XXXXXXX XXX XXXX |
|
| XXX XX, XXXX |
XXXXXX XXX XXXX |
$XXX,XXX |
| XXXXXXXX XXXX | XXX XX, XXXX | $530,000 XXX XXXX |
| XXXXXXXX XXXXXX | XXX XX, XXXX | $549,900 XXX XXXX |
| XXXXXXXX XXXXXXX | XXX XX, XXXX | XXX XXXX |
| XXXXXXXX XXXXXX | XXX XX, XXXX | $549,900 XXX XXXX |
| XXXXXXXX XXXXXXX | XXX XX, XXXX | XXX XXXX |
| XXXXXXXX XXXXXX | XXX XX, XXXX | $549,900 XXX XXXX |

St. Patrick's School
Elementary: CatholicOneida Central Public School
Elementary: PublicCaledonia Centennial Public School
Elementary: PublicNotre Dame Catholic Elementary School
Elementary: CatholicMount Hope Public School
Elementary: PublicRiver Heights School
Elementary: PublicHagersville Secondary School
Secondary: PublicCayuga Secondary School
Secondary: PublicMcKinnon Park Secondary School
Secondary: PublicBishop Tonnos Catholic Secondary School
Secondary: CatholicAncaster High School
Secondary: PublicSt. Thomas More Catholic Secondary School
Secondary: Catholic- 1 bath
- 3 bed
263 Orkney Street West, Haldimand, Ontario • N3W 1A9 • Haldimand



