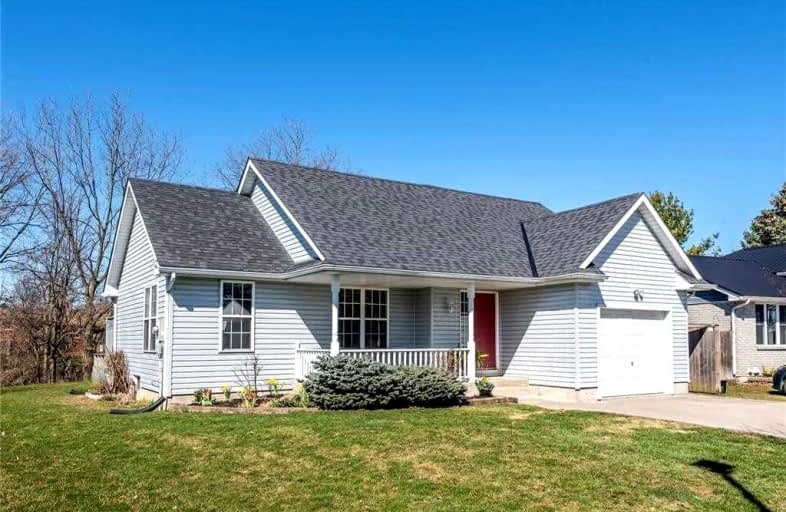
St. Mary's School
Elementary: Catholic
9.81 km
St. Cecilia's School
Elementary: Catholic
12.68 km
Walpole North Elementary School
Elementary: Public
4.33 km
Hagersville Elementary School
Elementary: Public
10.14 km
Jarvis Public School
Elementary: Public
2.35 km
Lakewood Elementary School
Elementary: Public
12.19 km
Waterford District High School
Secondary: Public
12.84 km
Hagersville Secondary School
Secondary: Public
10.54 km
Pauline Johnson Collegiate and Vocational School
Secondary: Public
28.81 km
Simcoe Composite School
Secondary: Public
14.64 km
McKinnon Park Secondary School
Secondary: Public
24.30 km
Holy Trinity Catholic High School
Secondary: Catholic
15.97 km




