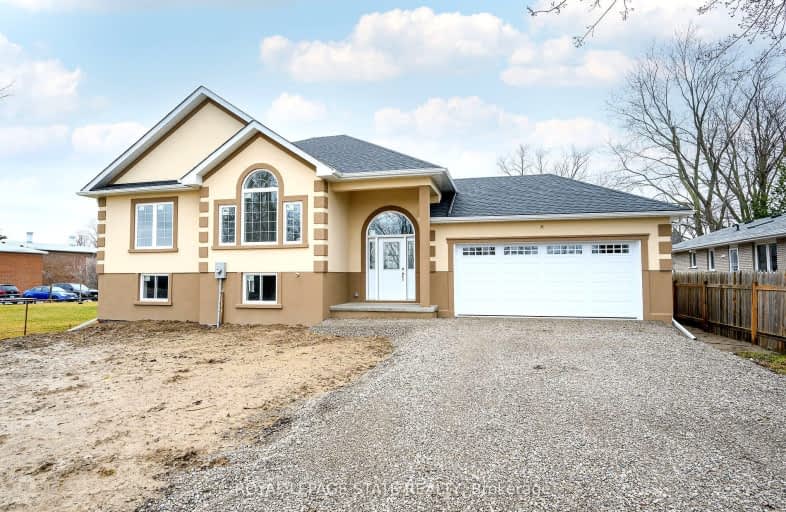Car-Dependent
- Most errands require a car.
Somewhat Bikeable
- Most errands require a car.

St. Mary's School
Elementary: CatholicSt. Cecilia's School
Elementary: CatholicWalpole North Elementary School
Elementary: PublicHagersville Elementary School
Elementary: PublicJarvis Public School
Elementary: PublicLakewood Elementary School
Elementary: PublicWaterford District High School
Secondary: PublicHagersville Secondary School
Secondary: PublicCayuga Secondary School
Secondary: PublicSimcoe Composite School
Secondary: PublicMcKinnon Park Secondary School
Secondary: PublicHoly Trinity Catholic High School
Secondary: Catholic-
Main 88 Pizza Pub
88 Main Street S, Hagersville, ON N0A 1H0 8.7km -
Ye Olde Fisherville Restaurant
2 Erie Avenue S, Fisherville, ON N0A 1G0 16.74km -
Barn Yard Patio & Pub
554 Norfolk Street N, Simcoe, ON N3Y 2P1 16.79km
-
Tim Horton’s
2120 Main St N, Jarvis, ON N0A 1J0 0.21km -
Tim Hortons
1 Saint Andrew Street, Port Dover, ON N0A 1N0 13.67km -
Urban Parisian
401 Main Street, Port Dover, ON N0A 1N0 13.69km
-
Crunch Fitness
565 West Street, Brantford, ON N3R 7C5 33km -
Movati Athletic - Brantford
595 West Street, Brantford, ON N3R 7C5 33.15km -
World Gym
84 Lynden Road, Unit 2, Brantford, ON N3R 6B8 33.14km
-
Grey Gretzky Pharmacy
422 Grey Street, Unit 2, Brantford, ON N3S 4X8 30.6km -
Shoppers Drug Mart
269 Clarence Street, Brantford, ON N3R 3T6 31.71km -
Terrace Hill Pharmacy
217 Terrace Hill Street, Brantford, ON N3R 1G8 32.29km
-
Devine's Restaurant & Catering
116 Talbot Street E, Jarvis, ON N0A 1J0 0.52km -
Just Johns
17 Talbot Street E, Jarvis, ON N0A 1J0 0.56km -
Little Johnny's
2007 Main Street S, Jarvis, ON N0A 1J0 0.68km
-
Oakhill Marketplace
39 King George Rd, Brantford, ON N3R 5K2 33.32km -
Shoes! Factory Outlet
65 Donly Drive N, Simcoe, ON N3Y 0C2 15.32km -
Canadian Tire
136 Queensway E, Simcoe Mall, Simcoe, ON N3Y 4Y7 15.53km
-
Mike's No Frills
87 Thompson Drive, Port Dover, ON N0A 1N4 13.89km -
Food Basics
201 Argyle Street N, Unit 187, Caledonia, ON N3W 1K9 24.77km -
The Windmill Country Market
701 Mount Pleasant Road, Mount Pleasant, ON N0E 1K0 26.81km
-
Liquor Control Board of Ontario
233 Dundurn Street S, Hamilton, ON L8P 4K8 44.38km -
LCBO
1149 Barton Street E, Hamilton, ON L8H 2V2 46.99km -
The Beer Store
396 Elizabeth St, Burlington, ON L7R 2L6 54.83km
-
New Credit Variety
78 1st Line Road, Hagersville, ON N0A 1H0 11.44km -
Canadian Tire Gas+ - Simcoe
136 Queensway East, Simcoe, ON N3Y 4M5 15.66km -
Norfolk Fireplace & Vac
Simcoe, ON N3Y 2N3 17.86km
-
Galaxy Cinemas Brantford
300 King George Road, Brantford, ON N3R 5L8 35.5km -
Cineplex Cinemas- Ancaster
771 Golf Links Road, Ancaster, ON L9G 3K9 39.83km -
Cineplex Cinemas Hamilton Mountain
795 Paramount Dr, Hamilton, ON L8J 0B4 41.61km
-
Dunnville Public Library
317 Chestnut Street, Dunnville, ON N1A 2H4 40.2km -
Hamilton Public Library
100 Mohawk Road W, Hamilton, ON L9C 1W1 42.08km -
H.G. Thode Library
1280 Main Street W, Hamilton, ON L8S 44.1km
-
St Peter's Residence
125 Av Redfern, Hamilton, ON L9C 7W9 42.08km -
McMaster Children's Hospital
1200 Main Street W, Hamilton, ON L8N 3Z5 43.89km -
St Joseph's Hospital
50 Charlton Avenue E, Hamilton, ON L8N 4A6 44.53km
-
Hagersville Park
Hagersville ON 9.19km -
Kinsmen Park
95 Hamilton Plank Rd (Donjon Blvd.), Port Dover ON N0A 1N7 13.03km -
Haldimand Conversation Area
Haldimand ON 13.53km
-
CIBC
12 Talbot St E, Jarvis ON N0A 1J0 0.52km -
CIBC
2 King St W, Hagersville ON N0A 1H0 9.39km -
Hald-Nor Community Credit Union
15 1/2 King St E, Haldimand ON N0A 1H0 9.43km






