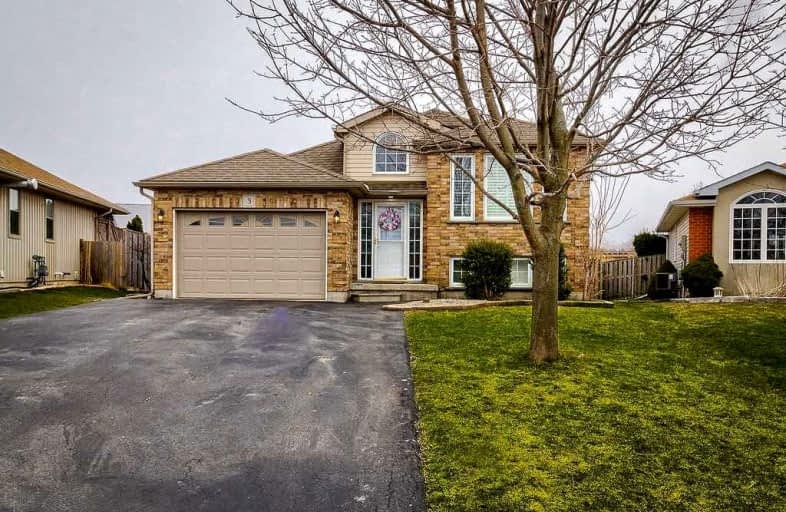
Video Tour

St. Mary's School
Elementary: Catholic
9.39 km
St. Cecilia's School
Elementary: Catholic
13.21 km
Walpole North Elementary School
Elementary: Public
4.51 km
Hagersville Elementary School
Elementary: Public
9.61 km
Jarvis Public School
Elementary: Public
0.64 km
Lakewood Elementary School
Elementary: Public
12.19 km
Waterford District High School
Secondary: Public
15.31 km
Hagersville Secondary School
Secondary: Public
9.94 km
Cayuga Secondary School
Secondary: Public
22.09 km
Simcoe Composite School
Secondary: Public
16.40 km
McKinnon Park Secondary School
Secondary: Public
23.88 km
Holy Trinity Catholic High School
Secondary: Catholic
17.56 km





