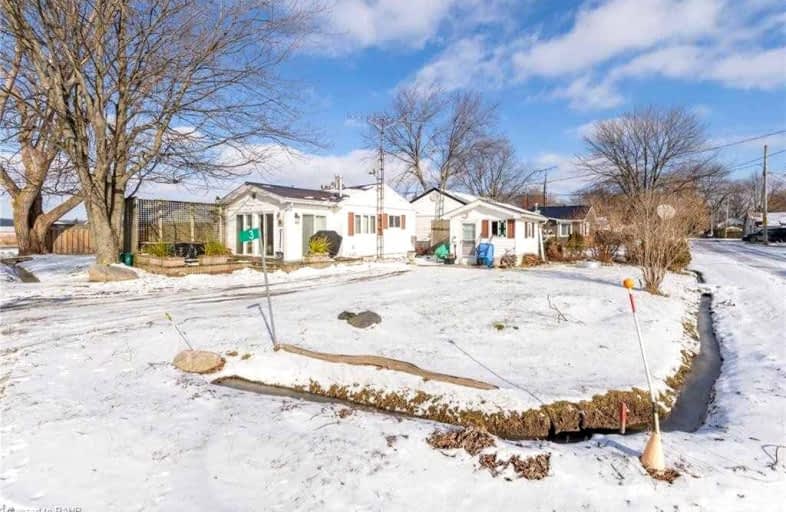Sold on Jan 12, 2022
Note: Property is not currently for sale or for rent.

-
Type: Detached
-
Style: Bungalow
-
Size: 1100 sqft
-
Lot Size: 100 x 50 Feet
-
Age: 31-50 years
-
Taxes: $2,019 per year
-
Days on Site: 7 Days
-
Added: Jan 05, 2022 (1 week on market)
-
Updated:
-
Last Checked: 2 months ago
-
MLS®#: X5465697
-
Listed By: Royal lepage nrc realty
Winterized Lakeview Home/Cottage With Deeded Access To Beautiful Sandy Beach. Features 2 Bdrms Open Concept Layout, Living Room W/Gas Stove Fireplace, Dining Area Next To Updated Kitchen With Corian Countertop, Subway Tile Backsplash, Recent Stainless Steel Sink, Gas Stove And Fridge Included. Remodeled Bathroom Includes Stackable Washer/Gas Dryer, Walk-In Glass Shower, Stylish Vanity, Fixtures And New Flooring, Front Sunroom Has Patio Doors To Spacious Deck
Extras
Lake View, Shed/Bunkie & Loads Of Parking For 4 Vehicles Or A Boat/Rv. Updates: Some Flooring, Painted Decor, Central A/C, Water Heater &100-Amp Hydro On Breakers. $125/Yr Assoc. Fee**Interboard Listing: Hamilton - Burlington R. E. Assoc**
Property Details
Facts for 3 Smelser's Cove Lane, Haldimand
Status
Days on Market: 7
Last Status: Sold
Sold Date: Jan 12, 2022
Closed Date: Mar 30, 2022
Expiry Date: Apr 05, 2022
Sold Price: $500,000
Unavailable Date: Jan 12, 2022
Input Date: Jan 06, 2022
Prior LSC: Listing with no contract changes
Property
Status: Sale
Property Type: Detached
Style: Bungalow
Size (sq ft): 1100
Age: 31-50
Area: Haldimand
Community: Haldimand
Availability Date: 60 - 90 Days
Assessment Amount: $168,000
Assessment Year: 2016
Inside
Bedrooms: 2
Bathrooms: 1
Kitchens: 1
Rooms: 8
Den/Family Room: No
Air Conditioning: Central Air
Fireplace: Yes
Laundry Level: Main
Washrooms: 1
Building
Basement: Crawl Space
Basement 2: Unfinished
Heat Type: Forced Air
Heat Source: Gas
Exterior: Vinyl Siding
Water Supply Type: Cistern
Water Supply: Other
Special Designation: Unknown
Other Structures: Garden Shed
Parking
Driveway: Private
Garage Type: None
Covered Parking Spaces: 4
Total Parking Spaces: 4
Fees
Tax Year: 2021
Tax Legal Description: Pt Lt 6 Con 1 Rainham As In Hc282796; T/W Hc282796
Taxes: $2,019
Highlights
Feature: Beach
Feature: Clear View
Feature: Grnbelt/Conserv
Feature: Lake Backlot
Feature: Level
Feature: Park
Land
Cross Street: Lakeshore Road
Municipality District: Haldimand
Fronting On: South
Parcel Number: 382050306
Pool: None
Sewer: Tank
Lot Depth: 50 Feet
Lot Frontage: 100 Feet
Lot Irregularities: Rectangular
Zoning: Rl
Waterfront: Indirect
Additional Media
- Virtual Tour: http://www.myvisuallistings.com/cvtnb/320692
Rooms
Room details for 3 Smelser's Cove Lane, Haldimand
| Type | Dimensions | Description |
|---|---|---|
| Living Main | 2.74 x 3.96 | |
| Dining Main | 2.74 x 4.57 | |
| Sunroom Main | 2.44 x 4.88 | |
| Kitchen Main | 2.44 x 2.74 | |
| Prim Bdrm Main | 2.44 x 3.35 | |
| Br Main | 2.44 x 2.13 |
| XXXXXXXX | XXX XX, XXXX |
XXXX XXX XXXX |
$XXX,XXX |
| XXX XX, XXXX |
XXXXXX XXX XXXX |
$XXX,XXX |
| XXXXXXXX XXXX | XXX XX, XXXX | $500,000 XXX XXXX |
| XXXXXXXX XXXXXX | XXX XX, XXXX | $449,000 XXX XXXX |

St. Stephen's School
Elementary: CatholicSt. Mary's School
Elementary: CatholicRainham Central School
Elementary: PublicOneida Central Public School
Elementary: PublicJ L Mitchener Public School
Elementary: PublicHagersville Elementary School
Elementary: PublicDunnville Secondary School
Secondary: PublicHagersville Secondary School
Secondary: PublicCayuga Secondary School
Secondary: PublicMcKinnon Park Secondary School
Secondary: PublicSaltfleet High School
Secondary: PublicBishop Ryan Catholic Secondary School
Secondary: Catholic

