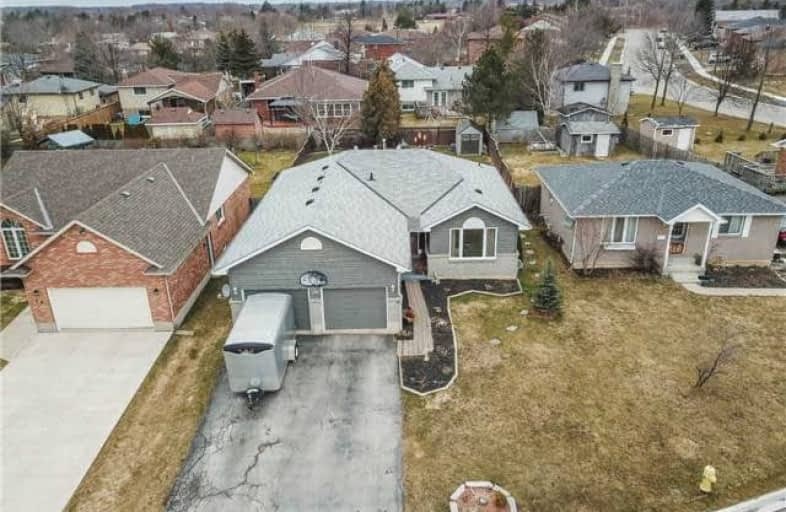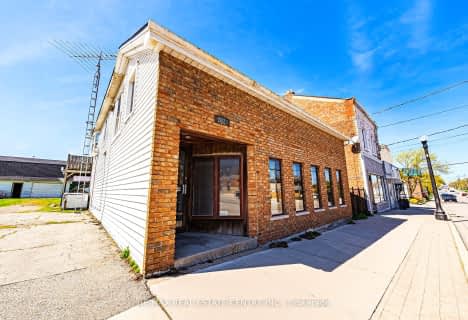Sold on Apr 02, 2018
Note: Property is not currently for sale or for rent.

-
Type: Detached
-
Style: Bungalow
-
Size: 1100 sqft
-
Lot Size: 53.24 x 123.39 Feet
-
Age: 16-30 years
-
Taxes: $2,882 per year
-
Days on Site: 13 Days
-
Added: Sep 07, 2019 (1 week on market)
-
Updated:
-
Last Checked: 1 month ago
-
MLS®#: X4072334
-
Listed By: Re/max escarpment realty inc., brokerage
Quality Built 1992 Home, Oc Main Floor, Ei Kitchen W/New Counter-Tops, Tile Back-Splash, Wi Pantry And Dinette W/Patio Door Walk-Out To Rear Deck W/Hot Tub. Lr/Dr With Premium Laminate Flring, Street-Facing Window, Master W/En-Suite, 2 Bedrooms, 4 Pc Bath. Fin. Basement - Famr W/Fp, Games Room, Bath With Jacuzzi Tub, Large Bedroom. Paved Double Drive, Fenced Yard And Designer Garden Shed.
Extras
**County
Property Details
Facts for 30 Bramble Crescent, Haldimand
Status
Days on Market: 13
Last Status: Sold
Sold Date: Apr 02, 2018
Closed Date: Jun 07, 2018
Expiry Date: Jun 30, 2018
Sold Price: $385,000
Unavailable Date: Apr 02, 2018
Input Date: Mar 20, 2018
Property
Status: Sale
Property Type: Detached
Style: Bungalow
Size (sq ft): 1100
Age: 16-30
Area: Haldimand
Community: Haldimand
Availability Date: 60-89 Days
Inside
Bedrooms: 3
Bedrooms Plus: 1
Bathrooms: 3
Kitchens: 1
Rooms: 6
Den/Family Room: No
Air Conditioning: Central Air
Fireplace: Yes
Washrooms: 3
Building
Basement: Finished
Basement 2: Full
Heat Type: Forced Air
Heat Source: Gas
Exterior: Brick
Exterior: Vinyl Siding
UFFI: No
Energy Certificate: N
Water Supply: Municipal
Physically Handicapped-Equipped: N
Special Designation: Other
Special Designation: Unknown
Other Structures: Garden Shed
Retirement: N
Parking
Driveway: Pvt Double
Garage Spaces: 2
Garage Type: Attached
Covered Parking Spaces: 2
Total Parking Spaces: 4
Fees
Tax Year: 2017
Tax Legal Description: Pcl 22-1 Sec M6; Lt 22 Pl M6 Nantcoke; Haldimand**
Taxes: $2,882
Highlights
Feature: Level
Land
Cross Street: Willowglen
Municipality District: Haldimand
Fronting On: North
Parcel Number: 382450153
Pool: None
Sewer: Sewers
Lot Depth: 123.39 Feet
Lot Frontage: 53.24 Feet
Lot Irregularities: 123.39 Ft X 53.24 Ft
Acres: < .50
Waterfront: None
Rooms
Room details for 30 Bramble Crescent, Haldimand
| Type | Dimensions | Description |
|---|---|---|
| Kitchen Main | 3.07 x 3.77 | Eat-In Kitchen, Double Sink |
| Dining Main | 6.49 x 4.87 | Combined W/Living |
| Master Main | 3.74 x 3.68 | |
| Br Main | 3.47 x 3.10 | |
| Br Main | 3.04 x 3.47 | |
| Br Bsmt | 4.72 x 3.93 | |
| Utility Bsmt | 3.77 x 1.95 | |
| Family Bsmt | 6.24 x 3.84 | |
| Laundry Bsmt | 4.14 x 4.60 |
| XXXXXXXX | XXX XX, XXXX |
XXXX XXX XXXX |
$XXX,XXX |
| XXX XX, XXXX |
XXXXXX XXX XXXX |
$XXX,XXX |
| XXXXXXXX XXXX | XXX XX, XXXX | $385,000 XXX XXXX |
| XXXXXXXX XXXXXX | XXX XX, XXXX | $399,900 XXX XXXX |

St. Mary's School
Elementary: CatholicSt. Cecilia's School
Elementary: CatholicWalpole North Elementary School
Elementary: PublicHagersville Elementary School
Elementary: PublicJarvis Public School
Elementary: PublicLakewood Elementary School
Elementary: PublicWaterford District High School
Secondary: PublicHagersville Secondary School
Secondary: PublicPauline Johnson Collegiate and Vocational School
Secondary: PublicSimcoe Composite School
Secondary: PublicMcKinnon Park Secondary School
Secondary: PublicHoly Trinity Catholic High School
Secondary: Catholic- 1 bath
- 3 bed
2025 Main Street North, Haldimand, Ontario • N0A 1J0 • Haldimand



