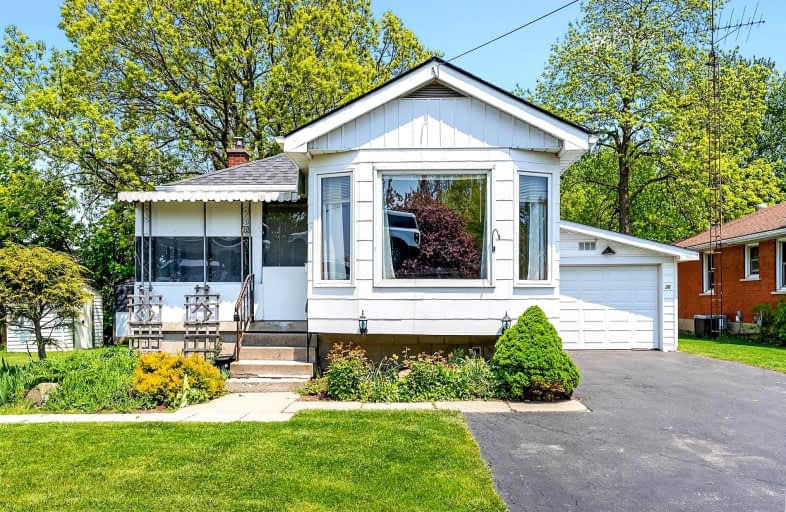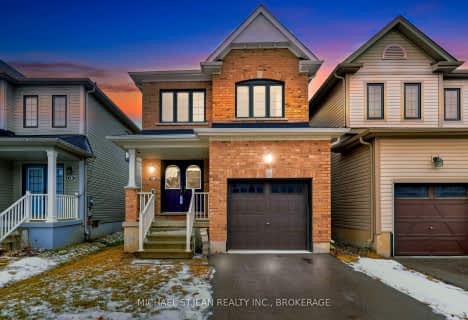Car-Dependent
- Almost all errands require a car.
Somewhat Bikeable
- Most errands require a car.

St. Patrick's School
Elementary: CatholicOneida Central Public School
Elementary: PublicCaledonia Centennial Public School
Elementary: PublicNotre Dame Catholic Elementary School
Elementary: CatholicMount Hope Public School
Elementary: PublicRiver Heights School
Elementary: PublicHagersville Secondary School
Secondary: PublicCayuga Secondary School
Secondary: PublicMcKinnon Park Secondary School
Secondary: PublicBishop Tonnos Catholic Secondary School
Secondary: CatholicAncaster High School
Secondary: PublicSt. Thomas More Catholic Secondary School
Secondary: Catholic-
The Argyle St Grill
345 Argyle Street S, Caledonia, ON N3W 2L7 0.75km -
J&A's Bar
9300 Airport Rd, Hamilton, ON L0R 1W0 10.91km -
Bobbie's Bar & Grill
2965 Homestead Drive, Mount Hope, ON L0R 1W0 11.16km
-
Collabria Cafe
282 Argyle Street S, Haldimand, ON N3W 1K7 0.51km -
McDonald's
282 Argyle Street S, Caledonia, ON N3W 1K7 0.47km -
Tim Hortons
360 Argyle Street S, Caledonia, ON N3W 2N2 0.93km
-
People's PharmaChoice
30 Rymal Road E, Unit 4, Hamilton, ON L9B 1T7 15.78km -
Rymal Gage Pharmacy
153 - 905 Rymal Rd E, Hamilton, ON L8W 3M2 16.27km -
Shoppers Drug Mart
1300 Garth Street, Hamilton, ON L9C 4L7 17.45km
-
Tony’s Corner
127 Argyle Street S, Caledonia, ON L8V 1W9 0.15km -
DQ Grill & Chill Restaurant
216 Argyle St S, Caledonia, ON N3W 1K8 0.24km -
Oasis Drive In
22 Argyle Street S, Caledonia, ON N3W 1E5 0.32km
-
Upper James Square
1508 Upper James Street, Hamilton, ON L9B 1K3 16.23km -
CF Lime Ridge
999 Upper Wentworth Street, Hamilton, ON L9A 4X5 18.19km -
Jackson Square
2 King Street W, Hamilton, ON L8P 1A1 22.29km
-
Food Basics
201 Argyle Street N, Unit 187, Caledonia, ON N3W 1K9 1.3km -
FreshCo
2525 Hamilton Regional Road 56, Hamilton, ON L0R 1C0 13.94km -
The Hostess Frito-Lay Company
533 Tradewind Drive, Ancaster, ON L9G 4V5 15.15km
-
Liquor Control Board of Ontario
233 Dundurn Street S, Hamilton, ON L8P 4K8 21.43km -
LCBO
1149 Barton Street E, Hamilton, ON L8H 2V2 23.48km -
The Beer Store
396 Elizabeth St, Burlington, ON L7R 2L6 31.44km
-
Mark's General Contracting
51 Blake Street, Hamilton, ON L8M 2S4 21.95km -
Shipton's Heating & Cooling
141 Kenilworth Avenue N, Hamilton, ON L8H 4R9 23.03km -
Barbecues Galore
3100 Harvester Road, Suite 1, Burlington, ON L7N 3W8 34.12km
-
Cineplex Cinemas Ancaster
771 Golf Links Road, Ancaster, ON L9G 3K9 17.78km -
Cineplex Cinemas Hamilton Mountain
795 Paramount Dr, Hamilton, ON L8J 0B4 18.18km -
Starlite Drive In Theatre
59 Green Mountain Road E, Stoney Creek, ON L8J 2W3 21.59km
-
Hamilton Public Library
100 Mohawk Road W, Hamilton, ON L9C 1W1 18.94km -
H.G. Thode Library
1280 Main Street W, Hamilton, ON L8S 21.69km -
Mills Memorial Library
1280 Main Street W, Hamilton, ON L8S 4L8 21.92km
-
Juravinski Cancer Centre
699 Concession Street, Hamilton, ON L8V 5C2 21.11km -
Juravinski Hospital
711 Concession Street, Hamilton, ON L8V 5C2 21.1km -
St Joseph's Hospital
50 Charlton Avenue E, Hamilton, ON L8N 4A6 21.32km
-
Kinsmen Club of Caledonia
151 Caithness St E, Caledonia ON N3W 1C2 0.72km -
Ancaster Dog Park
Caledonia ON 1.13km -
Williamson Woods Park
306 Orkney St W, Caledonia ON 1.5km
-
CIBC
78 1st Line, Hagersville ON N0A 1H0 12.12km -
CIBC
3011 Hwy 56 (Binbrook Road), Hamilton ON L0R 1C0 13.57km -
CIBC
2 King St W, Hagersville ON N0A 1H0 14.14km




