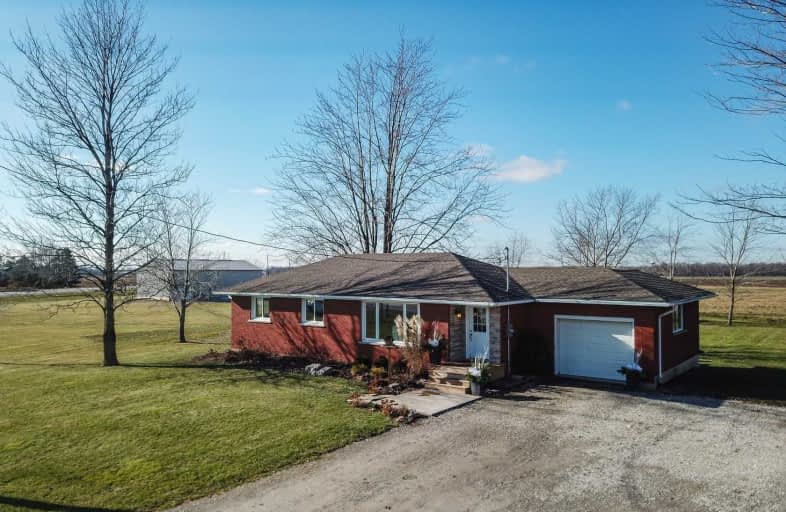Sold on Feb 22, 2019
Note: Property is not currently for sale or for rent.

-
Type: Detached
-
Style: Bungalow
-
Size: 1100 sqft
-
Lot Size: 2.22 x 0 Acres
-
Age: 51-99 years
-
Taxes: $4,174 per year
-
Days on Site: 77 Days
-
Added: Dec 07, 2018 (2 months on market)
-
Updated:
-
Last Checked: 3 months ago
-
MLS®#: X4318593
-
Listed By: Re/max escarpment realty inc., brokerage
Incredible 2.22Ac Rural Property Offering Beautifully Renovated Brick Bungalow+Workshop. Open Conc. Living/Dining Rm Leads To Sparkling Kitchen Sporting Cust. Cabinetry+Granite Counters+3 Roomy Bedrms+4Pc Bath. Basement Family Rm W/ Fp Continues W/3Pc Bath, Lrg 4th Bedrm, Drywall/Painted'18 Laundry Rm+ Utility Rm. Then There Is..."The Shop"..Impressive 2013 Steel Clad Building.
Extras
Inclusions: All Window Coverings & Hardware, All Attached Light Fixtures, Ceiling Fans, Stove, Washer, Dryer, Fridge, Bathroom Mirrors, 1 Agdo, Unit Heater In Shop
Property Details
Facts for 3029 Ontario 6, Haldimand
Status
Days on Market: 77
Last Status: Sold
Sold Date: Feb 22, 2019
Closed Date: May 03, 2019
Expiry Date: Mar 29, 2019
Sold Price: $535,000
Unavailable Date: Feb 22, 2019
Input Date: Dec 07, 2018
Property
Status: Sale
Property Type: Detached
Style: Bungalow
Size (sq ft): 1100
Age: 51-99
Area: Haldimand
Community: Haldimand
Availability Date: Flex
Inside
Bedrooms: 3
Bedrooms Plus: 1
Bathrooms: 2
Kitchens: 1
Rooms: 6
Den/Family Room: Yes
Air Conditioning: Central Air
Fireplace: Yes
Washrooms: 2
Building
Basement: Finished
Basement 2: Full
Heat Type: Forced Air
Heat Source: Gas
Exterior: Brick
Exterior: Other
Water Supply Type: Cistern
Water Supply: Other
Special Designation: Unknown
Other Structures: Workshop
Parking
Driveway: Other
Garage Spaces: 1
Garage Type: Attached
Covered Parking Spaces: 6
Fees
Tax Year: 2018
Tax Legal Description: Pcl 5-9 Sec D1;Pt Unit 5 Pl D-37-1 Nanticoke *Cont
Taxes: $4,174
Highlights
Feature: Level
Feature: Library
Feature: Park
Feature: Part Cleared
Feature: Rec Centre
Feature: School
Land
Cross Street: Nanticoke Creek Park
Municipality District: Haldimand
Fronting On: West
Pool: None
Sewer: Septic
Lot Frontage: 2.22 Acres
Additional Media
- Virtual Tour: http://www.myvisuallistings.com/pfsnb/273522
Rooms
Room details for 3029 Ontario 6, Haldimand
| Type | Dimensions | Description |
|---|---|---|
| Living Main | 3.78 x 6.76 | |
| Kitchen Main | 3.12 x 3.43 | Double Sink |
| Dining Main | 3.15 x 3.12 | |
| Bathroom Main | 2.01 x 2.01 | 4 Pc Bath |
| 2nd Br Main | 2.74 x 3.73 | |
| 3rd Br Main | 3.73 x 3.73 | |
| 4th Br Main | 3.15 x 2.74 | |
| Family Bsmt | 5.11 x 6.76 | Broadloom, Fireplace |
| 5th Br Bsmt | 3.15 x 4.67 | Broadloom |
| Other Bsmt | 1.63 x 5.54 | Broadloom |
| Bathroom Bsmt | 1.73 x 2.67 | 3 Pc Bath, Heated Floor |
| Laundry Bsmt | 3.28 x 2.77 |
| XXXXXXXX | XXX XX, XXXX |
XXXX XXX XXXX |
$XXX,XXX |
| XXX XX, XXXX |
XXXXXX XXX XXXX |
$XXX,XXX |
| XXXXXXXX XXXX | XXX XX, XXXX | $535,000 XXX XXXX |
| XXXXXXXX XXXXXX | XXX XX, XXXX | $549,900 XXX XXXX |

St. Mary's School
Elementary: CatholicSt. Cecilia's School
Elementary: CatholicWalpole North Elementary School
Elementary: PublicHagersville Elementary School
Elementary: PublicJarvis Public School
Elementary: PublicLakewood Elementary School
Elementary: PublicWaterford District High School
Secondary: PublicHagersville Secondary School
Secondary: PublicCayuga Secondary School
Secondary: PublicSimcoe Composite School
Secondary: PublicMcKinnon Park Secondary School
Secondary: PublicHoly Trinity Catholic High School
Secondary: Catholic- — bath
- — bed
- — sqft
12 Walpole Drive, Haldimand, Ontario • N0A 1J0 • Haldimand



