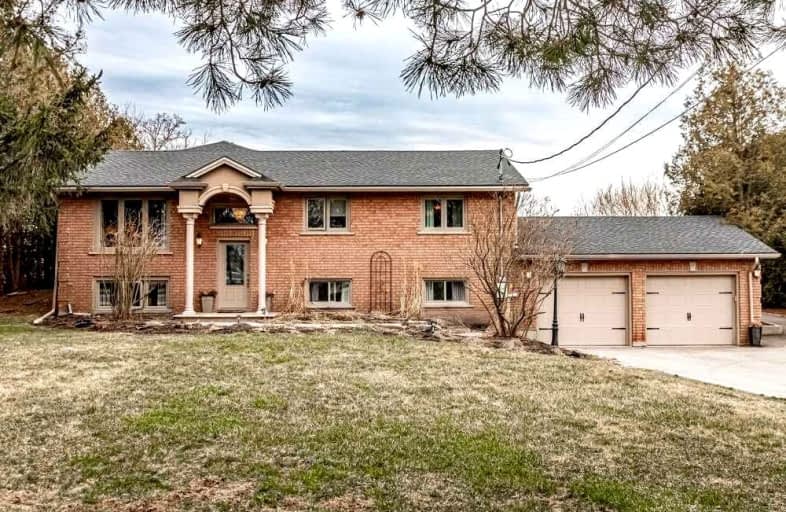Car-Dependent
- Almost all errands require a car.
5
/100
Somewhat Bikeable
- Most errands require a car.
27
/100

St. Patrick's School
Elementary: Catholic
3.64 km
Oneida Central Public School
Elementary: Public
11.14 km
Caledonia Centennial Public School
Elementary: Public
3.60 km
Notre Dame Catholic Elementary School
Elementary: Catholic
5.41 km
Mount Hope Public School
Elementary: Public
6.05 km
River Heights School
Elementary: Public
4.21 km
McKinnon Park Secondary School
Secondary: Public
5.03 km
Sir Allan MacNab Secondary School
Secondary: Public
13.82 km
Bishop Tonnos Catholic Secondary School
Secondary: Catholic
11.19 km
Ancaster High School
Secondary: Public
12.95 km
St. Jean de Brebeuf Catholic Secondary School
Secondary: Catholic
12.23 km
St. Thomas More Catholic Secondary School
Secondary: Catholic
11.87 km
-
Kinsmen Club of Caledonia
151 Caithness St E, Caledonia ON N3W 1C2 3.9km -
York Park
Ontario 10.65km -
James Smith Park
Garner Rd. W., Ancaster ON L9G 5E4 11km
-
BMO Bank of Montreal
351 Argyle St S, Caledonia ON N3W 1K7 5.33km -
RBC Data Centre
75 Southgate Dr, Guelph ON 11.55km -
Meridian Credit Union ATM
2537 Regional Rd 56, Binbrook ON L0R 1C0 11.65km





