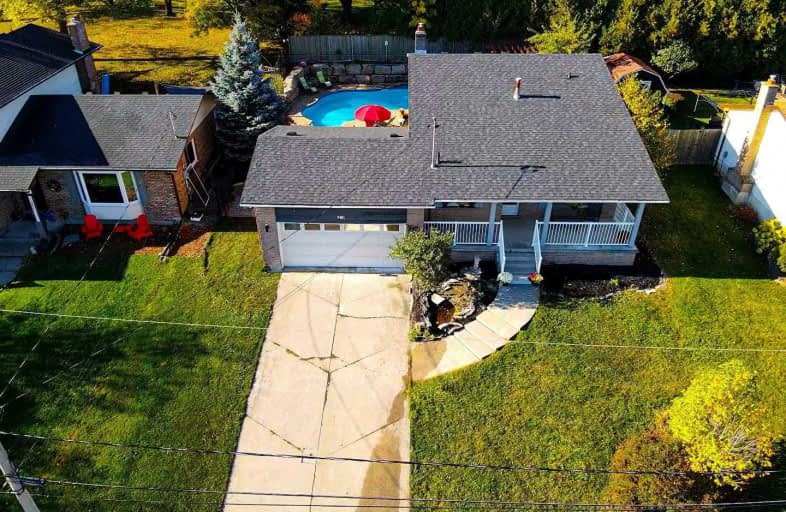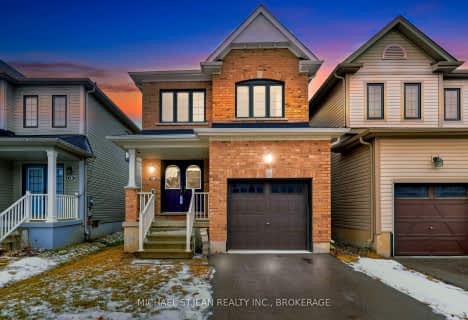
Video Tour

St. Patrick's School
Elementary: Catholic
0.79 km
Oneida Central Public School
Elementary: Public
7.00 km
Caledonia Centennial Public School
Elementary: Public
1.24 km
Notre Dame Catholic Elementary School
Elementary: Catholic
2.13 km
Mount Hope Public School
Elementary: Public
10.12 km
River Heights School
Elementary: Public
0.89 km
Hagersville Secondary School
Secondary: Public
15.17 km
Cayuga Secondary School
Secondary: Public
13.54 km
McKinnon Park Secondary School
Secondary: Public
1.31 km
Bishop Tonnos Catholic Secondary School
Secondary: Catholic
15.24 km
St. Jean de Brebeuf Catholic Secondary School
Secondary: Catholic
15.83 km
St. Thomas More Catholic Secondary School
Secondary: Catholic
15.99 km



