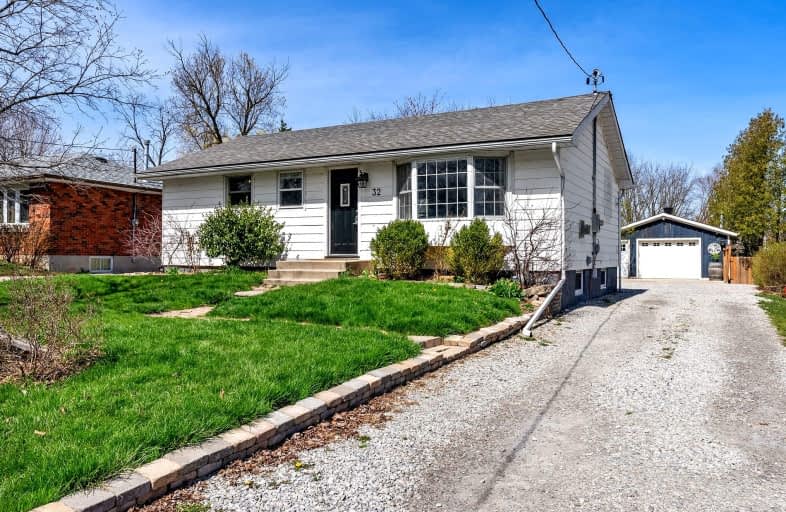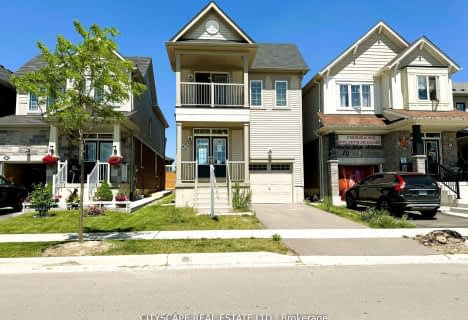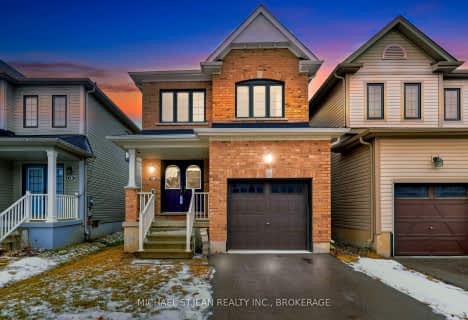Very Walkable
- Most errands can be accomplished on foot.
Somewhat Bikeable
- Most errands require a car.

St. Patrick's School
Elementary: CatholicOneida Central Public School
Elementary: PublicCaledonia Centennial Public School
Elementary: PublicNotre Dame Catholic Elementary School
Elementary: CatholicMount Hope Public School
Elementary: PublicRiver Heights School
Elementary: PublicHagersville Secondary School
Secondary: PublicCayuga Secondary School
Secondary: PublicMcKinnon Park Secondary School
Secondary: PublicBishop Tonnos Catholic Secondary School
Secondary: CatholicAncaster High School
Secondary: PublicSt. Thomas More Catholic Secondary School
Secondary: Catholic-
Ancaster Dog Park
Caledonia ON 0.99km -
Williamson Woods Park
306 Orkney St W, Caledonia ON 1.32km -
Lafortune Park
Caledonia ON 3.95km
-
CIBC
307 Argyle St, Caledonia ON N3W 1K7 0.51km -
President's Choice Financial ATM
322 Argyle St S, Caledonia ON N3W 1K8 0.72km -
CIBC
2 King St W, Hagersville ON N0A 1H0 14.14km
- 3 bath
- 4 bed
- 1500 sqft
33 Basswood Crescent North, Haldimand, Ontario • N3W 0H5 • Haldimand










