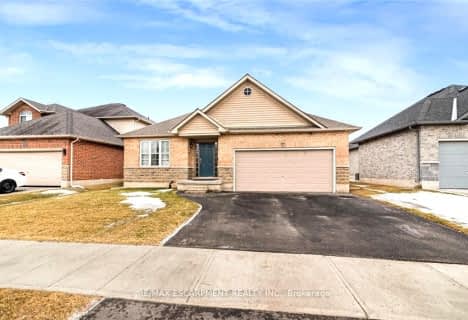
St. Stephen's School
Elementary: Catholic
0.77 km
Seneca Central Public School
Elementary: Public
9.83 km
Rainham Central School
Elementary: Public
8.69 km
Oneida Central Public School
Elementary: Public
10.08 km
J L Mitchener Public School
Elementary: Public
1.14 km
River Heights School
Elementary: Public
15.18 km
Dunnville Secondary School
Secondary: Public
19.15 km
Hagersville Secondary School
Secondary: Public
15.60 km
Cayuga Secondary School
Secondary: Public
1.19 km
McKinnon Park Secondary School
Secondary: Public
14.59 km
Saltfleet High School
Secondary: Public
26.15 km
Bishop Ryan Catholic Secondary School
Secondary: Catholic
25.42 km




