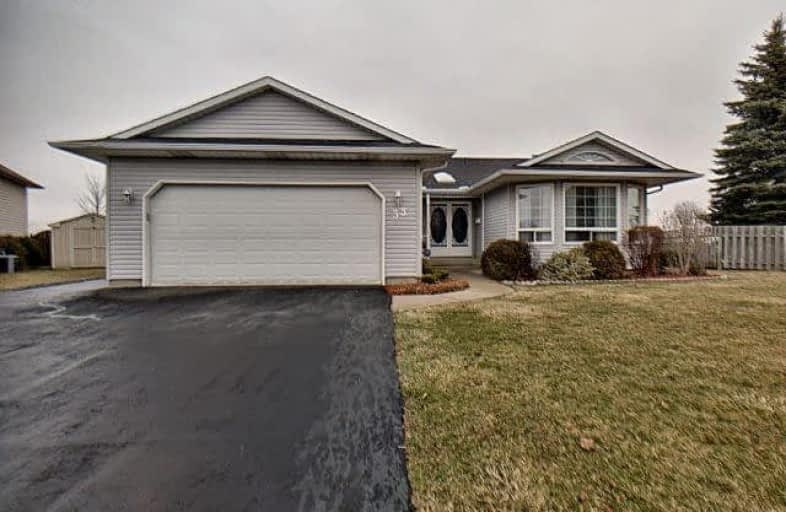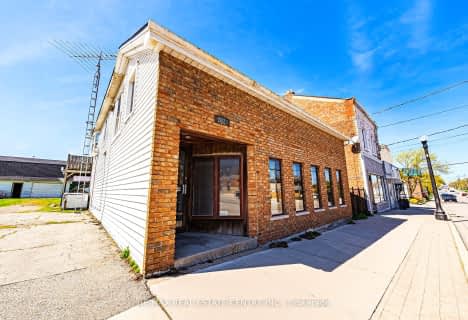
St. Mary's School
Elementary: Catholic
8.35 km
St. Cecilia's School
Elementary: Catholic
14.18 km
Walpole North Elementary School
Elementary: Public
3.51 km
Hagersville Elementary School
Elementary: Public
8.58 km
Jarvis Public School
Elementary: Public
0.46 km
Lakewood Elementary School
Elementary: Public
13.22 km
Waterford District High School
Secondary: Public
15.38 km
Hagersville Secondary School
Secondary: Public
8.91 km
Cayuga Secondary School
Secondary: Public
21.36 km
Simcoe Composite School
Secondary: Public
17.06 km
McKinnon Park Secondary School
Secondary: Public
22.86 km
Holy Trinity Catholic High School
Secondary: Catholic
18.29 km




