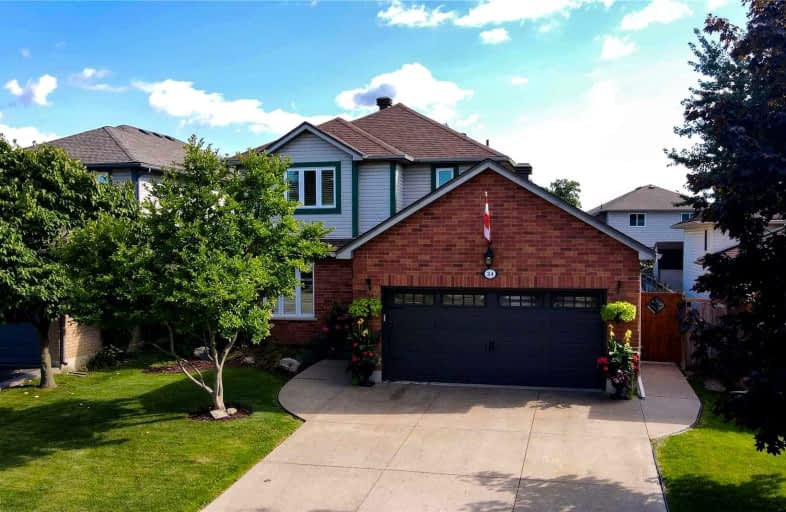
3D Walkthrough

St. Patrick's School
Elementary: Catholic
1.74 km
Oneida Central Public School
Elementary: Public
5.94 km
Caledonia Centennial Public School
Elementary: Public
1.69 km
Notre Dame Catholic Elementary School
Elementary: Catholic
0.55 km
Mount Hope Public School
Elementary: Public
11.34 km
River Heights School
Elementary: Public
1.12 km
Hagersville Secondary School
Secondary: Public
13.60 km
Cayuga Secondary School
Secondary: Public
13.40 km
McKinnon Park Secondary School
Secondary: Public
0.37 km
Bishop Tonnos Catholic Secondary School
Secondary: Catholic
15.88 km
Ancaster High School
Secondary: Public
17.58 km
St. Thomas More Catholic Secondary School
Secondary: Catholic
17.17 km













