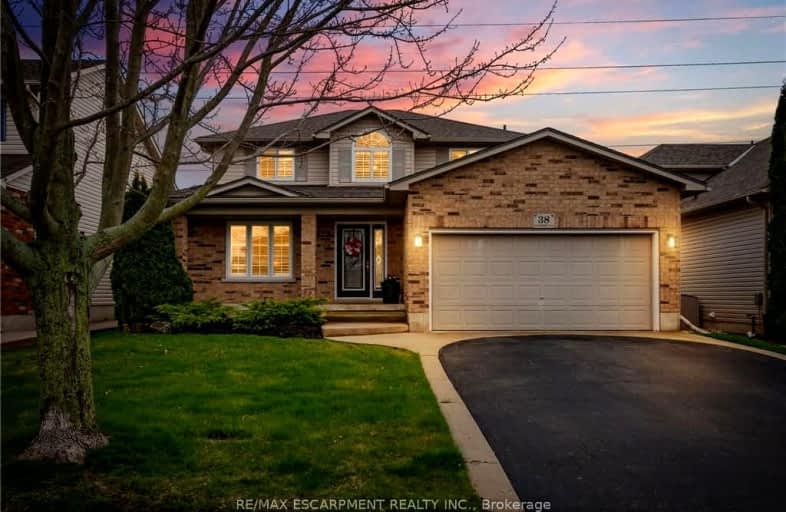Car-Dependent
- Almost all errands require a car.
17
/100
Somewhat Bikeable
- Most errands require a car.
26
/100

St. Patrick's School
Elementary: Catholic
1.97 km
Oneida Central Public School
Elementary: Public
5.71 km
Caledonia Centennial Public School
Elementary: Public
2.27 km
Notre Dame Catholic Elementary School
Elementary: Catholic
1.97 km
Mount Hope Public School
Elementary: Public
11.43 km
River Heights School
Elementary: Public
1.63 km
Hagersville Secondary School
Secondary: Public
14.12 km
Cayuga Secondary School
Secondary: Public
12.37 km
McKinnon Park Secondary School
Secondary: Public
1.22 km
Bishop Tonnos Catholic Secondary School
Secondary: Catholic
16.52 km
St. Jean de Brebeuf Catholic Secondary School
Secondary: Catholic
17.04 km
St. Thomas More Catholic Secondary School
Secondary: Catholic
17.30 km
-
Lafortune Park
Caledonia ON 5.71km -
Ruthven Park
243 Haldimand Hwy 54, Cayuga ON N0A 1E0 10.23km -
Binbrook Conservation Area
4110 Harrison Rd, Binbrook ON L0R 1C0 10.94km
-
President's Choice Financial ATM
221 Argyle St S, Caledonia ON N3W 1K7 1.71km -
CIBC Branch with ATM
22 Talbot St, Cayuga ON N0A 1E0 13.86km -
Hald-Nor Comm Credit Union Ltd
18 Talbot St E, Cayuga ON N0A 1E0 13.92km














